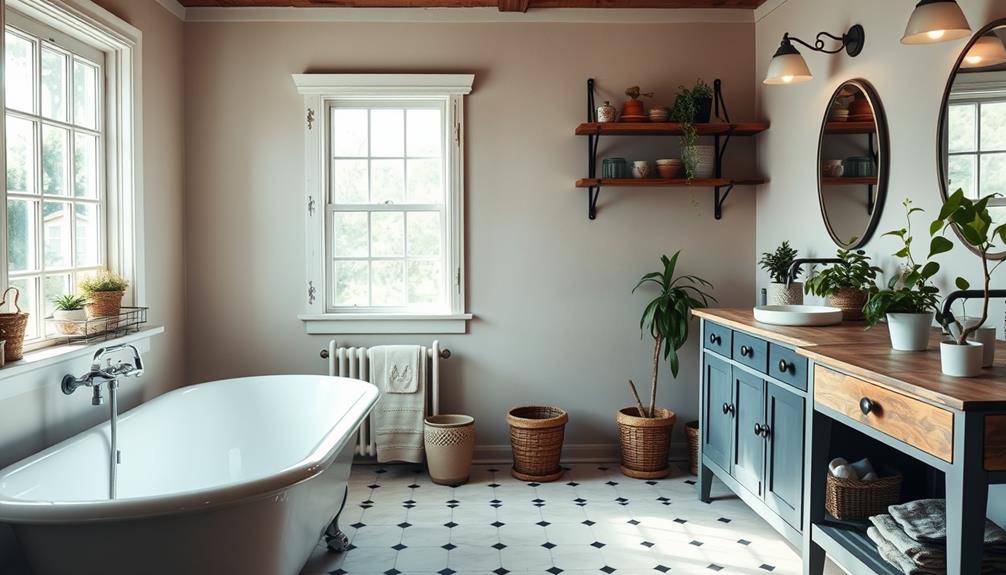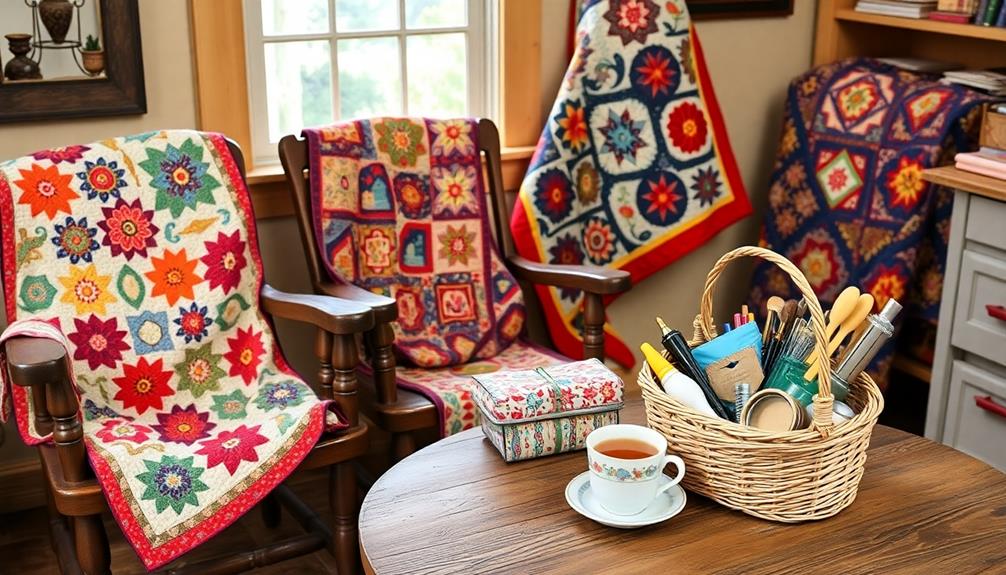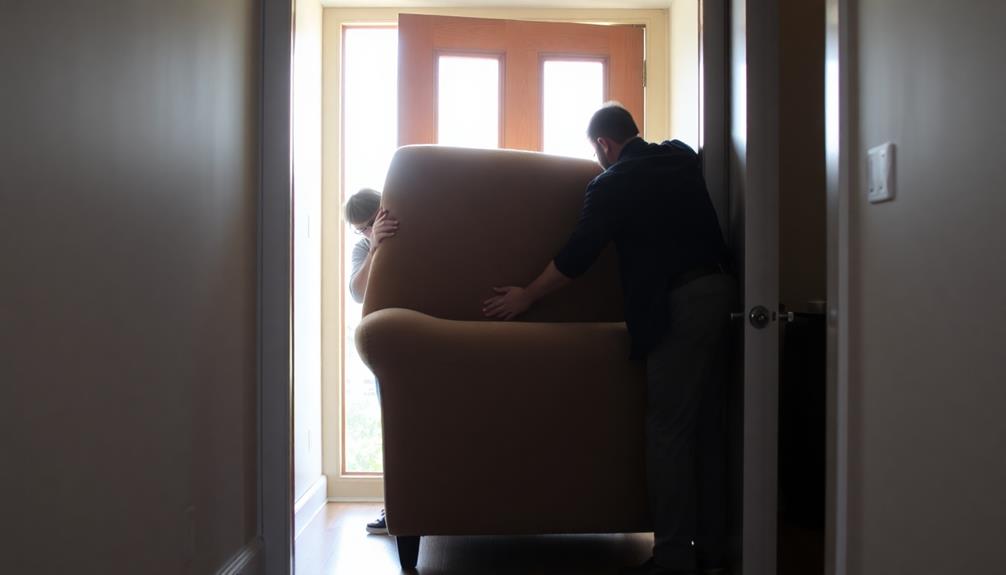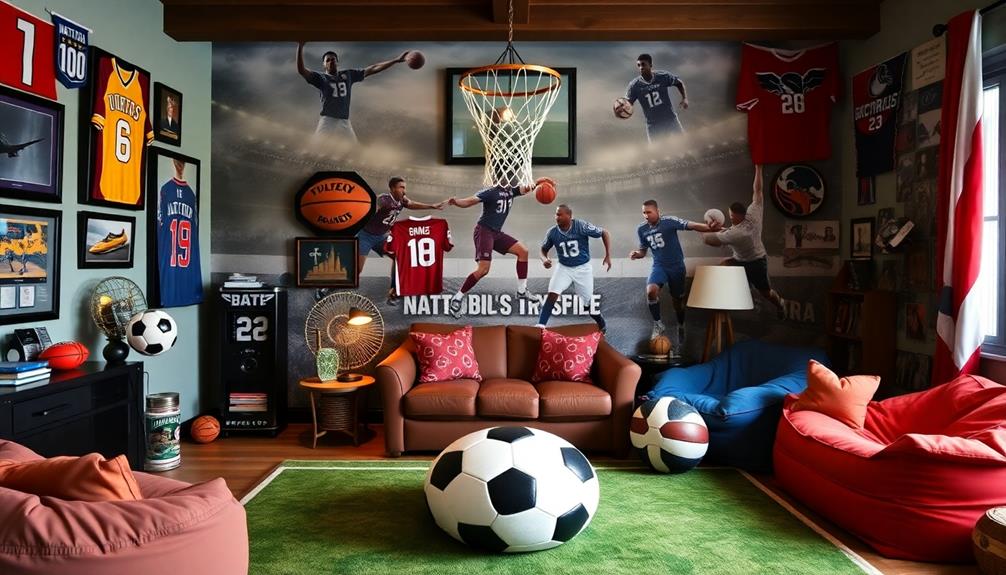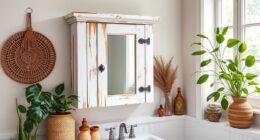To effectively plan your bathroom renovation, begin by assessing the needs of everyone who will be using the space. Take into account functionality, safety, and storage. Choose a layout that suits your space—consider a linear design for small areas or a configuration on opposite walls for larger bathrooms. Ensure you are taking into consideration standard dimensions, such as a 34-inch doorway and at least 30 inches of clear space in front of fixtures. Use tools such as design apps to visualize your layout. Lastly, establish a budget that allows room for unexpected costs. There is plenty more to discover when it comes to improving your bathroom design, and you won’t want to miss out on it.
Key Takeaways
- Assess the needs of users, including demographics and specific requirements for safety and accessibility when planning the layout.
- Choose an appropriate layout, such as three-in-a-row for small spaces or opposite wall for larger homes, to enhance functionality.
- Ensure ample space around fixtures, with minimum doorway openings of 34 inches and at least 30 inches of clear space in front of plumbing.
- Utilize design tools like the RoomSketcher App to create detailed 2D and 3D plans for visualizing the remodel effectively.
- Budget for materials, labor, and fixtures, with an average target of around $10,000, while accommodating plumbing and electrical costs.
Assessing Your Bathroom Needs
When starting your bathroom remodel, it's crucial to assess your specific needs. Begin by evaluating the demographics of users—whether they're adults, children, or guests. This helps you determine the necessary functionality and accessibility.
Consider the unique needs of elderly individuals, such as financial considerations for elderly care, when designing the space to guarantee it's safe and user-friendly. Think about daily activities that take place in the bathroom, like grooming, bathing, and laundry. By optimizing the layout for convenience, you'll create a space that works for everyone.
Next, assess storage requirements for toiletries and cosmetics. You'll want to guarantee you have effective storage solutions that are easily accessible, so everything has its place.
Additionally, prioritize privacy by considering separate areas for the toilet, shower, and dressing. This enhances comfort and usability for all users.
Also, make certain the layout accommodates a minimum clear doorway opening of 34 inches and at least 30 inches of clear space in front of plumbing fixtures. This guarantees smooth movement within the bathroom.
Choosing the Right Layout

Selecting the right bathroom layout can greatly enhance both functionality and aesthetic appeal. When you’re planning a bathroom remodel, contemplate the size and shape of your space. Consider the placement of plumbing and fixtures when choosing a layout to ensure a smooth and efficient flow. Additionally, think about how the design will complement the overall style of your home. Once the layout is decided, the next step is to consider how to pick the perfect tile for your bathroom.
For small spaces, a three-in-a-row layout can save room while keeping everything accessible. This setup typically features a shower, toilet, and sink in a compact design, which is perfect for maximizing efficiency.
Additionally, incorporating natural materials and rustic elements can elevate the overall design, making it feel more inviting and cohesive with a farmhouse style.
Here are some bathroom layout ideas to contemplate:
- Three-in-a-row layout: Ideal for small spaces, keeps plumbing costs down.
- Opposite wall bathroom layout: Offers generous movement and flexibility, perfect for larger homes.
- Double vanity: A great addition for shared family bathrooms, providing more sink space.
- Primary bathroom layout: Incorporates fixtures on two walls, allowing for luxury features like a soaking tub.
Common Bathroom Dimensions
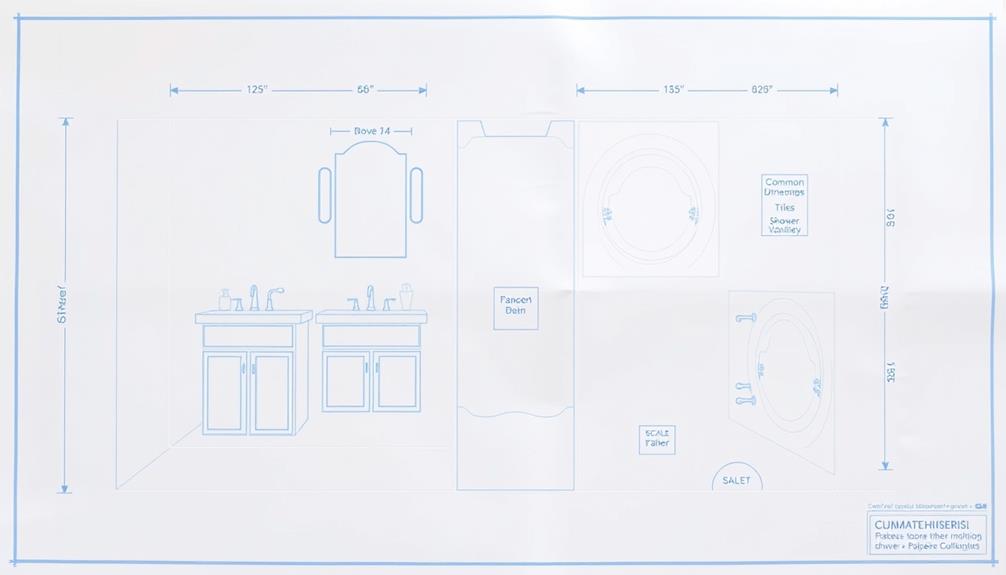
When planning your bathroom remodel, knowing common dimensions for fixtures is essential. Standard sizes for bathtubs, showers, toilets, and vanities can help you create a functional space.
Additionally, considering safety features akin to those in home security systems can enhance the overall usability of your bathroom, guaranteeing it's a secure environment for everyone increased safety and peace of mind.
Plus, keeping accessibility guidelines in mind guarantees your bathroom meets everyone's needs.
Standard Fixture Measurements
Understanding standard fixture measurements is essential for a successful bathroom remodel. Knowing the dimensions of various fixtures helps you create an effective layout that maximizes space and functionality, especially in small bathrooms.
Here are some key measurements to evaluate:
- Standard bathtub measurements: 2 feet 6 inches by 5 feet, with larger models available for bigger bathrooms.
- Single-person shower: Minimum enclosed size of 2 feet 6 inches square; 3 feet by 6 feet is ideal for two-person showers.
- Toilet space: Requires a minimum of 2 feet 6 inches square, but consider expanding this to 3 feet for accessibility options.
- Vanity sizes: A single vanity should be at least 2 feet wide, whereas a double vanity needs a minimum of 5 feet to accommodate two sinks comfortably.
Accessibility Dimension Guidelines
To create a bathroom that's accessible for everyone, you'll need to pay close attention to common dimensions and guidelines.
Start with the toilet area; while the minimum width is 2 ft 6 inches, aim for 3 ft for better accessibility. For your vanity, a single unit should be at least 2 ft wide, while a double vanity should ideally be 5 ft.
When planning your shower, verify the enclosed size is a minimum of 2 ft 6 inches square, but consider larger dimensions for added comfort. Additionally, consider installing features that enhance energy efficiency, such as energy-saving options, which can contribute to a more eco-friendly bathroom.
Don't forget about grab bars, which should be installed securely in areas where support is needed. For door openings, widen them to at least 34 inches to accommodate mobility aids like wheelchairs or walkers.
These adjustments can greatly improve the accessibility of your bathroom layout.
Lastly, keep traffic flow in mind—verify there's enough space between fixtures for easy movement. By following these accessibility dimension guidelines, you'll create a bathroom that's functional and welcoming for everyone, regardless of their mobility needs.
Design Tools for Planning
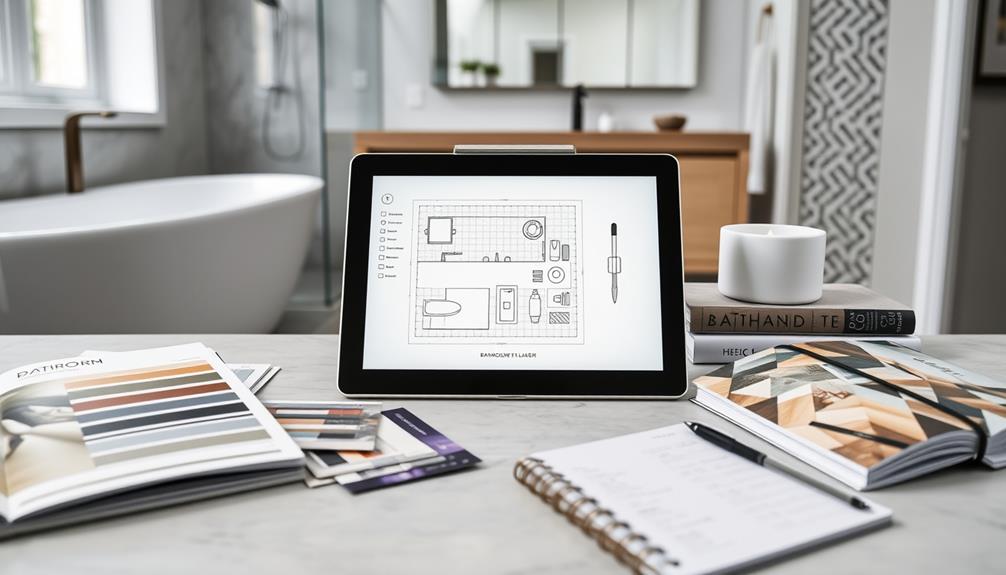
When planning your bathroom remodel, online design applications can be game changers. They let you visualize your floor plan in both 2D and 3D, making it easier to see how your ideas will come together.
Additionally, creating mood boards essential for visualizing design concepts can help you refine your style and preferences. With the right tools, you'll guarantee that every inch of space is used effectively and your design vision is clear.
Online Design Applications
As you begin your bathroom remodel, online design applications can be invaluable tools that simplify the planning process. One standout option is the RoomSketcher App, which allows you to create detailed 2D and 3D bathroom floor plans.
With a free account, you can use drag-and-drop features to effectively plan your design project, including the placement of fixtures and finishes. Additionally, consider incorporating elements of outdoor living design to create a spa-like atmosphere in your bathroom.
Here are some features you'll find helpful:
- A wide selection of customizable bathroom fixtures, like tubs and vanities
- Options to apply various finishes, such as tiles and stones, to visualize your choices
- An integrated camera tool to capture 3D previews of your designs
- Tools to experiment with different bathroom lighting options for the perfect ambiance
When using these applications, remember that your layout will depend on your space and personal preferences.
Floor Plan Visualization
Once you've explored online design applications, it's time to focus on floor plan visualization. Using tools like the RoomSketcher App, you can create detailed Bathroom Floor Plans that help you visualize your ideas.
Start with a free account, and take advantage of user-friendly drag-and-drop features to design your layout. Whether your bathroom is small or spacious, you can experiment with different configurations to find the best flow for your space. Incorporating well-draining soil for plants can also enhance your bathroom's ambiance, especially if you decide to include greenery in your design.
The app offers a vast library of bathroom fixtures, allowing you to customize your design with actual products like vanities, sinks, and lighting. You can also incorporate finishes like tiles and paint directly into your floor plan, so you can see how different materials will look together before making any purchases.
Additionally, don't forget to use the integrated camera tool. It lets you capture 3D snapshots of your design, providing realistic previews that aid in your decision-making process.
With these design tools at your fingertips, you'll be well-equipped to visualize your bathroom remodel, ensuring that the final result aligns perfectly with your vision.
Budgeting for Your Remodel
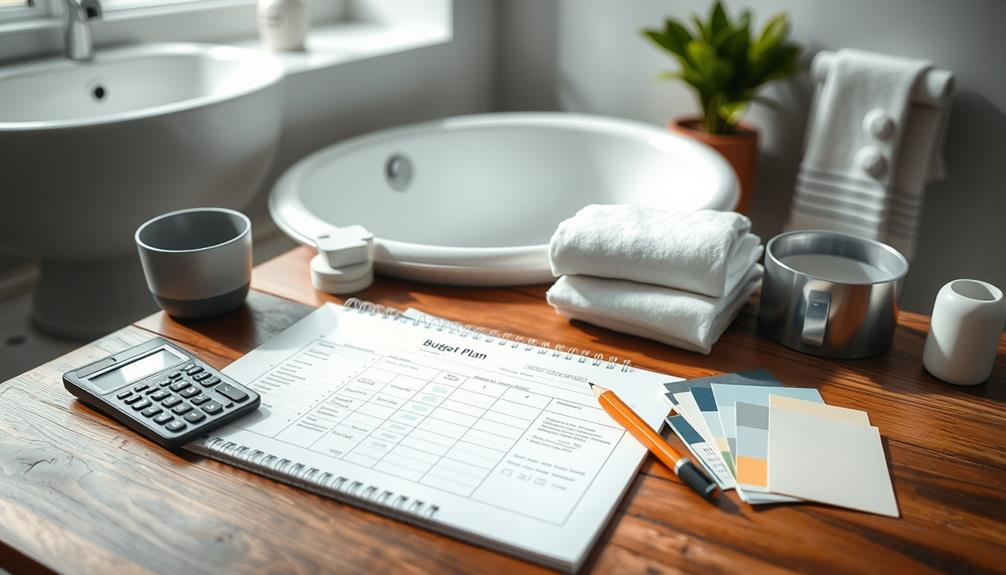
Creating a budget for your bathroom remodel is essential to ensuring you stay on track financially. Start by estimating your costs for materials, labor, and fixtures. Typically, bathroom remodels can range from $5,000 to over $25,000, depending on your project's scope. Aim for an average of around $10,000, but be flexible as sizes and designs can greatly impact your budget.
Additionally, it's wise to take into account potential costs associated with plumbing and electrical work, as these can greatly affect your overall budget if unexpected issues arise. Remember to factor in expenses for natural remedies alongside conventional medications if you plan on incorporating wellness elements into your remodel.
To maximize your budget, reflect on these key points:
- Identify splurge areas, like high-quality finishes.
- Opt for cost-saving alternatives, such as stock cabinetry instead of custom options.
- Explore budget-friendly updates, like using paint instead of new tiles.
- Keep resale value in mind; timeless materials can yield up to 70% return when selling your home.
Innovative Design Solutions
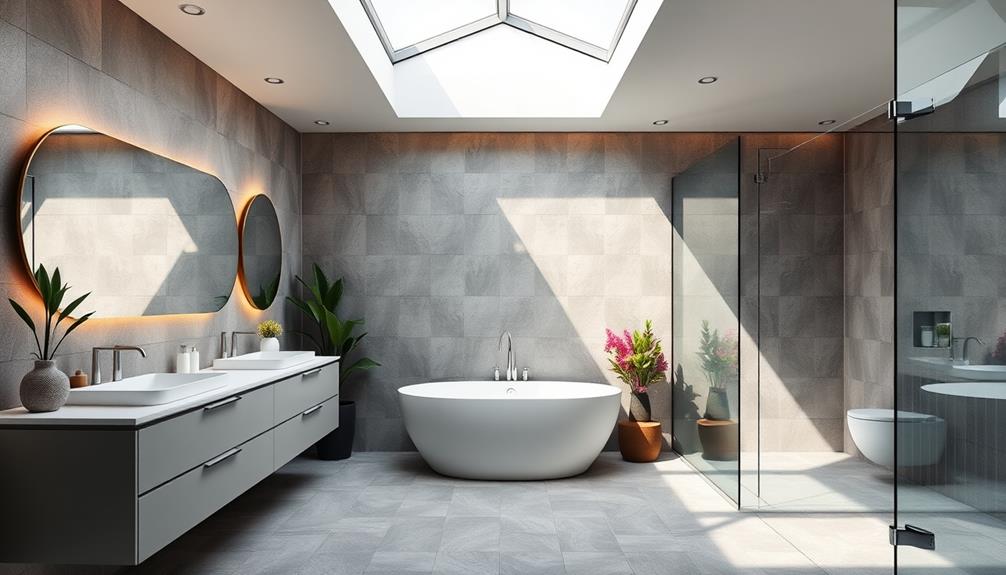
Innovative design solutions can make a significant difference in your bathroom remodel, especially when dealing with limited space or unique layouts. With a new plan in mind, you can utilize compact layouts that maximize storage and counter space, making even the tiniest bathrooms functional.
Expertise spans various architectural needs can guide you in choosing the right materials and fixtures. For example, placing sinks and mirrors off-center can accommodate sloped roofs, allowing you to creatively use your bathroom's unique features.
Consider sliding mirrors mounted on barn door hardware to optimize wall space and enhance functionality in cramped areas. These clever design solutions can transform irregular spaces, fitting long counters under sloping roofs without sacrificing style or comfort.
Another great idea is to integrate attic access into your bathroom design. This not only offers practical storage but also maintains aesthetic appeal.
Don't forget to use tools like the RoomSketcher App to visualize your layout and make necessary adjustments before construction begins.
Frequently Asked Questions
In What Order Should You Renovate a Bathroom?
To renovate a bathroom, start by planning the layout. Then, remove old fixtures, address plumbing and electrical needs, install major fixtures, and finally, finish with flooring, painting, and accessories for a polished look.
What Are the Rules of Bathroom Layout?
When planning your bathroom layout, think accessibility and comfort. You'll want at least 34 inches for doorways, 30 inches in front of fixtures, and strategically place everything for ease of movement and function.
Where Do I Start When Planning a Bathroom Renovation?
You start by evaluating your current bathroom's layout and identifying necessary changes. Consider your needs, create a budget, measure the space accurately, and use design tools to visualize your renovation ideas before getting started.
Do You Do the Floor First or Last in a Bathroom Remodel?
You'll want to install the floor last in your bathroom remodel. It protects your new flooring from damage, allows for a cleaner look, and lets you adjust the layout if anything changes during the process.
Conclusion
To sum up, planning your bathroom remodel doesn't have to feel like deciphering hieroglyphics. By evaluating your needs and choosing the right layout, you'll create a space that works for you. Remember to keep common dimensions in mind and utilize design tools to visualize your ideas. Stick to your budget, and don't shy away from innovative solutions. With the right approach, you can transform your bathroom into a stylish retreat that feels like a luxurious spa getaway!

