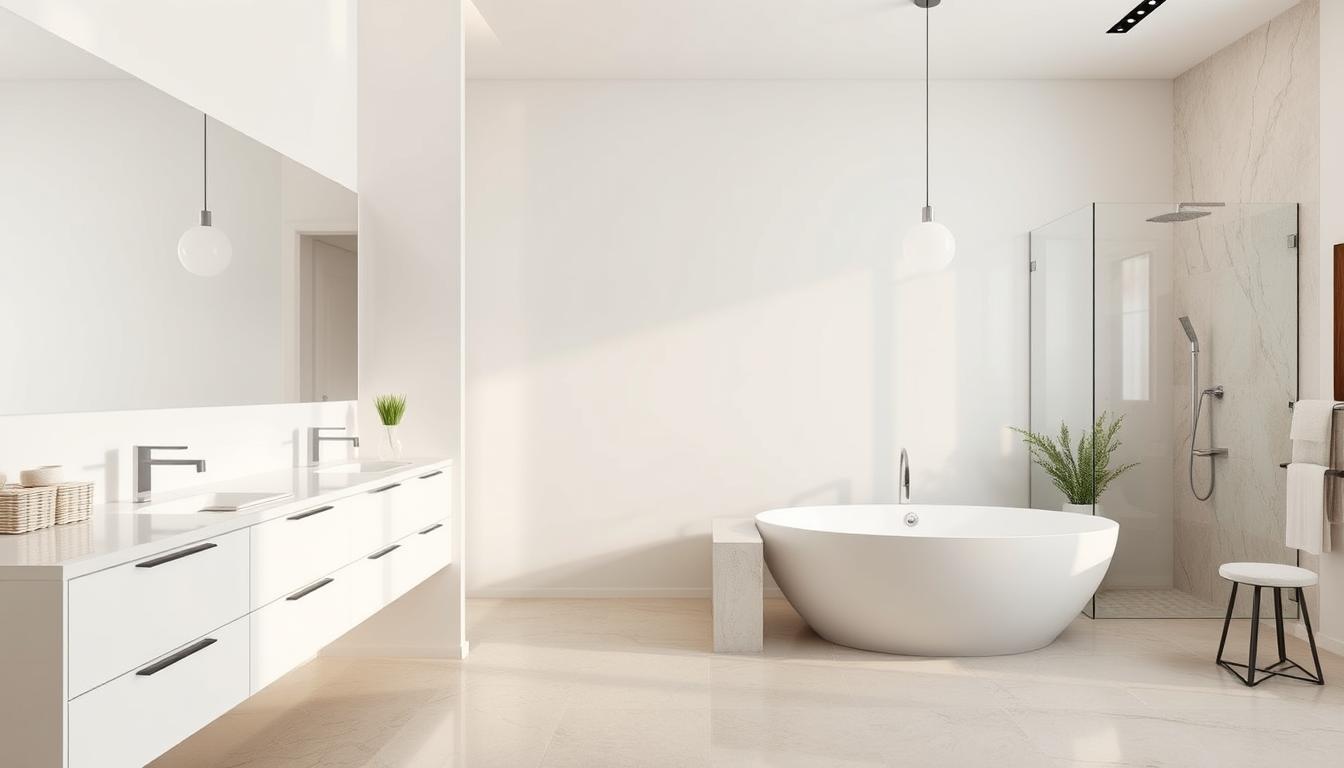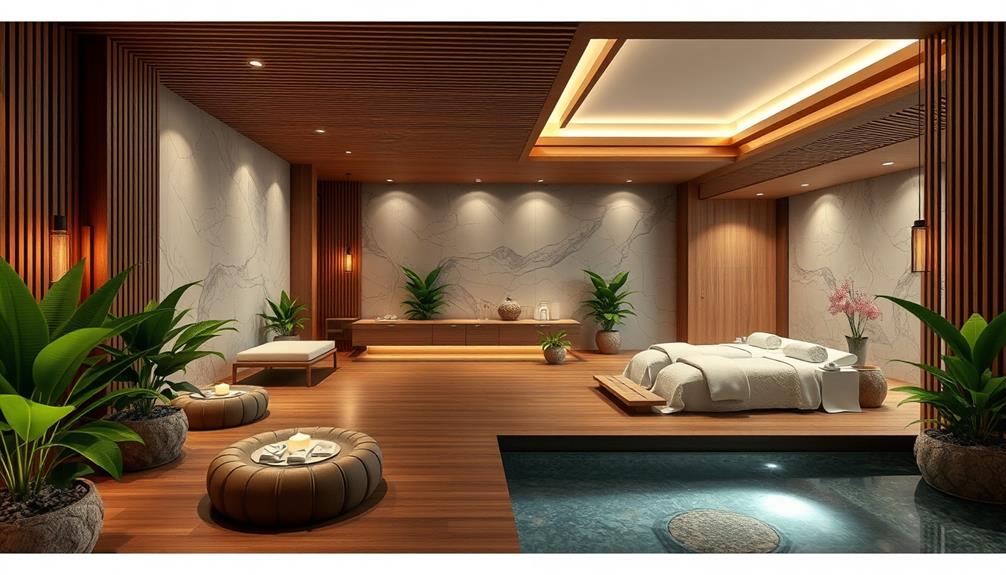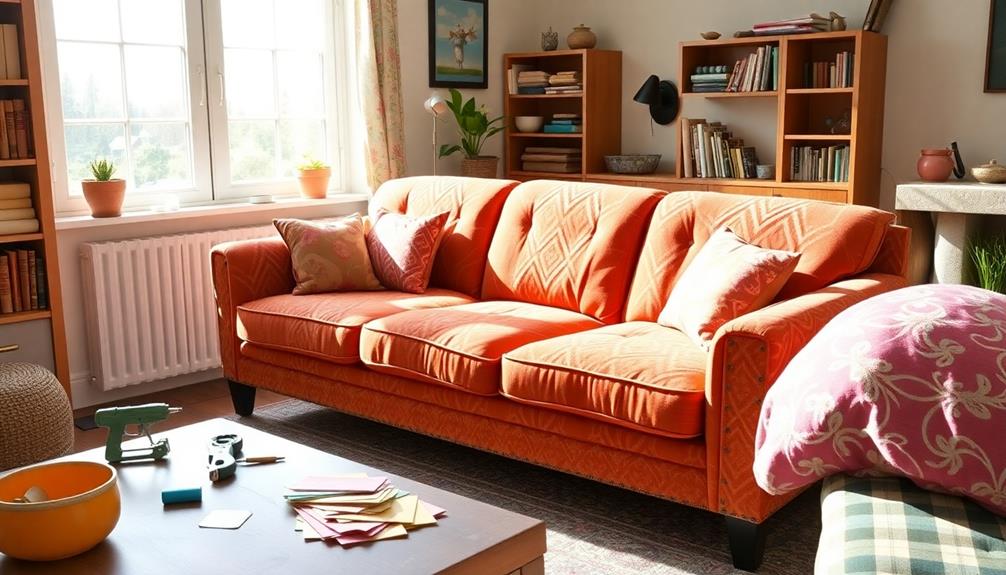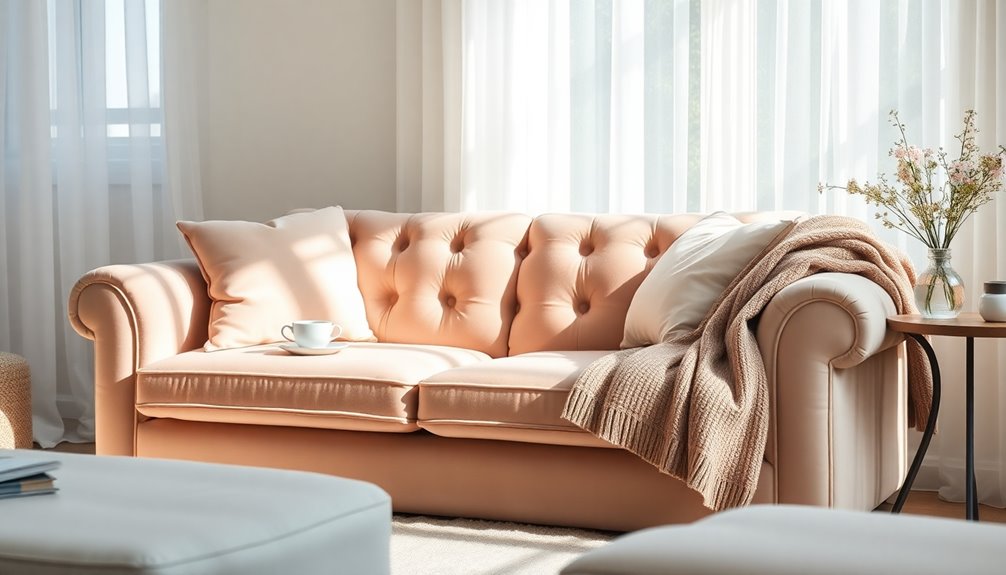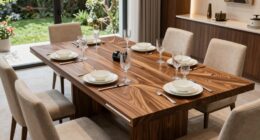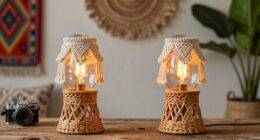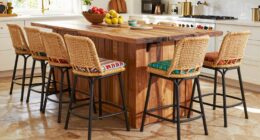A shower occupies 40% less space than a bathtub. This highlights the importance of a well-designed bathroom layout when renovating your bathroom. Your bathroom serves not only a practical purpose but can also be a tranquil space that reflects your personal style. Having a carefully planned layout is crucial in ensuring that your bathroom is both functional and aesthetically pleasing.
This article will show how to make your bathroom design work well and look great. We’ll help you understand the size of your space and pick the features you need most. We aim to guide you through making a fantastic bathroom layout that fits you perfectly. A smart remodeling approach improves how your bathroom works and increases your home’s worth.
Key Takeaways
- A well-thought-out bathroom layout can enhance functionality and style.
- Shower arrangements often occupy significantly less space than traditional bathtubs.
- Understanding proper dimensions is crucial when planning fixtures and fittings.
- Design choices should reflect both personal preferences and maximize usability.
- Homeowners increasingly prefer larger showers and optimized storage solutions.
The Importance of Layout in Bathroom Remodeling
Understanding the importance of layout is key when you’re remodeling a bathroom. A well-planned layout makes the most of your space. It improves how the room works for you. By placing sinks, showers, and toilets strategically, you make the bathroom more comfortable and easier to use. A smart design turns your bathroom into a peaceful haven for relaxing.
| Statistic | Insight |
|---|---|
| Bathrooms designed to be accessible | Increase a home’s value by up to 6% |
| Homeowners opting for durable materials | 65% in the last year |
| Homeowners prioritizing good lighting | 87% during design planning |
| Proper ventilation | Reduces mold growth likelihood by up to 70% |
| Budget allocation for luxury features | Typically 15-20% |
| Homeowners with pre-established budgets | 40% more likely to stick to it |
As you plan your bathroom remodeling, remember the layout’s huge role. It’s not just about the bathroom’s look. A good layout boosts both the value and function of your bathroom. When designing a modern bathroom renovation, consider the flow of the space and how you move within it. A well-thought-out layout will optimize the use of space, making your bathroom feel more spacious and efficient. Additionally, it will allow for easier access to necessities and create a more enjoyable experience for you and your guests.
Key Elements of a Successful Bathroom Design
A successful bathroom design blends function and style. It makes the space welcoming and fit for your needs. Key ones include picking the right fixtures, colors, lights, and storage. It’s about making the room work well and look good.
Here are important parts of a great design:
- Fixtures: Go for lasting and stylish faucets, sinks, and toilets. Having the sink close to the door makes it easy to use.
- Color Palette: Choose peaceful colors to help you relax. Light shades can make small bathrooms seem bigger.
- Lighting: Use a mix of lighting types to improve appearance and usefulness. Good lighting makes the bathroom feel warm.
- Storage Solutions: You need good storage to avoid clutter. Using vanity cabinets with choices like quartz keeps things tidy.
Larger bathrooms offer room for luxuries like big tubs and walk-in showers. Showers should be at least 30″ x 30″, and toilets need about 30″ of free space around them for ease. Adding safety bars is also smart.

In the end, combining these elements correctly is key to a top-notch bathroom. Everything should work together for a space that’s both beautiful and practical.
How to Design a Bathroom Remodel Layout
To start designing an effective bathroom layout, first understand your space. Measure it and know its features. Then, balance what’s functional with what looks good. Consider how each part of the bathroom will fit into your overall plan.
Understanding Your Space and Dimensions
Measure your bathroom precisely at the beginning. Knowing the size of your walls and floor space is key. This helps create a layout that uses space well without feeling cramped. A typical layout might be 40 square feet, optimizing the area nicely. Try considering different designs, like one with plumbing on two walls, for more space.
Identifying Your Must-Have Features
Make a list of key features you want in your bathroom. Think about:
- Two sinks for convenience
- Separate bathtub and shower for added luxury
- Ample storage solutions
- Eco-friendly fixtures for sustainability
Choosing these features carefully will ensure your bathroom meets your needs. Balance your wishes with the space you have. This approach leads to practical, enjoyable outcomes.
Prioritizing Functionality and Aesthetics
Find the right mix of function and beauty in your bathroom. Make sure the design allows for easy use and lifts your spirits. For instance, some layouts offer great features but might not work well for your routine. Think about how the bathroom’s design will fit into your everyday life.

Using tools like RoomSketcher can help with your design. It lets you see how different options will look. This ensures your remodel meets both your needs and style goals.
| Layout Type | Typical Size | Key Features |
|---|---|---|
| Three-in-a-row | 40 sq. ft. | Efficient use of space, minimal plumbing |
| Opposite wall | Varies | More generous movement space |
| Hotel Special | Varies | Spacious counter but awkward toilet |
| Compact master | 8’ x 12’ | Two sinks, toilet, and shower |
| Shub layout | Varies | Compact design with shower/tub combination |
With smart planning, focusing on what’s practical and attractive, your bathroom remodel will truly be your own. It will fit both your style and daily needs.
Choosing the Right Fixtures and Fittings
Choosing the right items for your bathroom is very important. It helps with both how the bathroom works and looks. You should pick sinks, faucets, toilets, and bathtubs that fit your space and style well.
Design efficiency is key, so choosing items that save energy is a smart move. These can use less water and make your bathroom look better. Many bathrooms mix up to three different tile styles for looks and function.
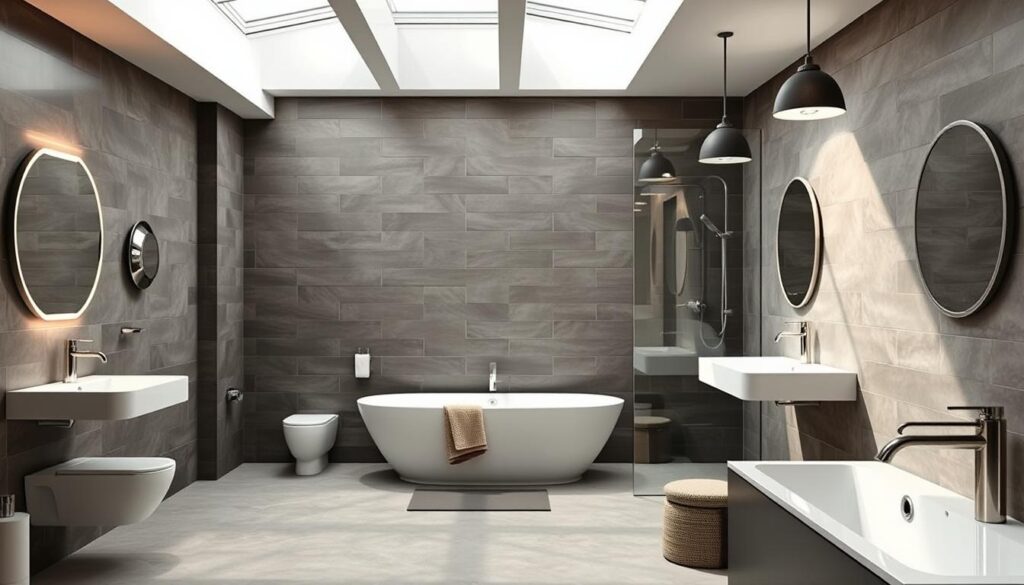
Think about ways to save space, especially in small bathrooms. Fixtures that hang on the wall can help a lot. Good air flow is also critical. This stops mold and mildew from growing. Choose fixtures that help keep the air fresh too.
A mood board can help you see your ideas clearly. Use tools like Photoshop or check out Wayfair online for inspiration. This helps with picking out bathroom items and planning your budget.
The toilet’s place and style are very important in your plan. Choosing the right fixtures can make your bathroom both fancy and functional.
Creating a Welcoming Vista
Starting to redesign your bathroom? Make it eye-catching with a key piece. This could be anything that grabs attention right when you walk in. Think about a stylish freestanding tub or a beautifully tiled shower. These features are not just practical. They also make your bathroom look better.
Establishing a Visual Focal Point
Want your bathroom to leave a lasting impression? Use a standout element as your focal point. For instance, place a luxury tub near a window to blend relaxation with natural light. It makes the room look good and work well, tying everything together.
Using Mirrors to Enhance Space
Mirrors can make a big difference in your bathroom’s feel. They bounce light around, making small spaces seem bigger. This is great for tight modern bathrooms. By reflecting your main design features, mirrors boost your bathroom’s appeal, making each visit enjoyable.
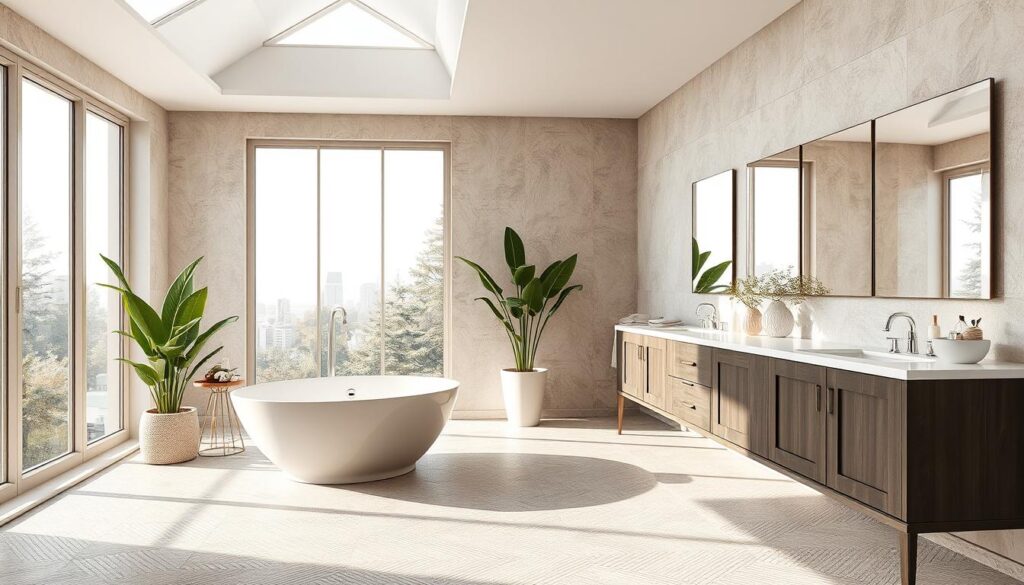
Maximizing Storage Solutions
Effective bathroom storage makes a big difference in smaller bathrooms. It’s all about maximizing space for a better experience. Think about adding built-in cabinets or multi-use furniture for functional storage.
Using vertical space is smart in tight areas. Install floating shelves or medicine cabinets to save floor space. This approach allows for essential storage without taking up much room.
Start by sorting your items into categories. This way, everything from daily use items to bulk storage finds a spot. Don’t forget to use spaces like toe-kick drawers for extra room.
Wall-mounted sinks and toilets are great for small bathrooms. They save space, making the area feel bigger. Consider adding tall cabinets or built-in niches for up to 30% more storage.
Working with a professional design-build firm can be a game changer. They ensure your bathroom is not only tidy but also looks great.

Flow and Movement in Your Bathroom
A well-designed bathroom looks great and improves how you move around. Arranging fixtures smartly means you can move freely and keep things tidy. It’s important to think about how far apart your sink, toilet, and shower are to avoid crowding.
Avoiding Bottlenecks and Clutter
Here are some tips to keep your bathroom flowing smoothly:
- Maintain at least 30 inches of clear space in front of each fixture for easy access.
- Opt for sliding or pocket doors that maximize usable space and reduce obstructions.
- Incorporate built-in storage solutions to prevent clutter, keeping essentials within reach.
- Position the sink cabinet closest to the entrance, allowing for immediate use while enhancing visual appeal.
With these tips, your bathroom will be both functional and clutter-free. A well-thought-out design makes your space welcoming and spacious. Your bathroom turns into a comfy hideaway, not a tight space.
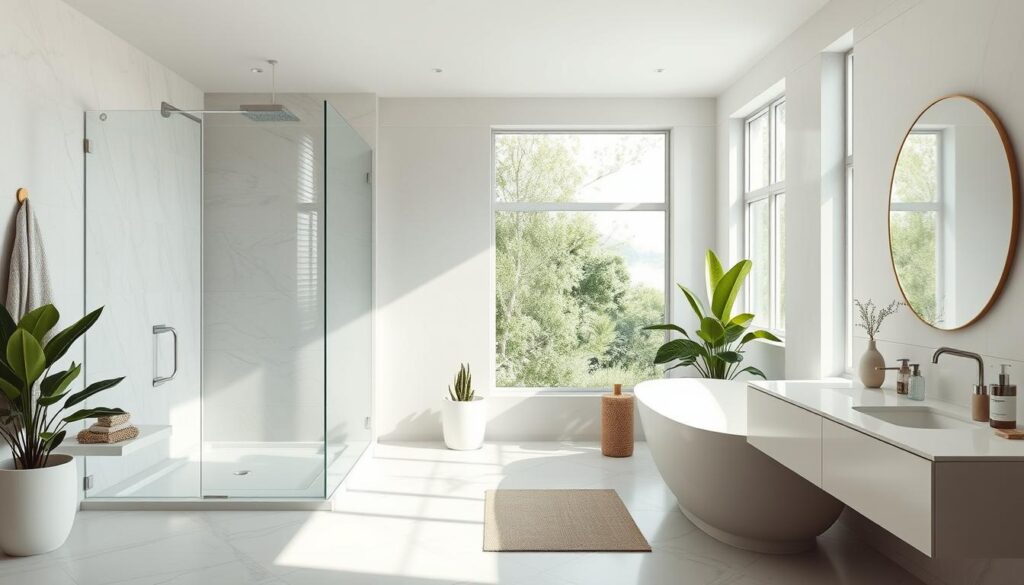
| Fixture | Recommended Clearance (inches) | Notes |
|---|---|---|
| Sink | 30 | Positioned near the entrance for easy access. |
| Toilet | 18 | Minimum distance from the sink to ensure comfort and privacy. |
| Shower/Tub | 30 | Located at the far end for a spacious feel. |
Incorporating Natural Light and Ventilation
Adding natural light in bathroom design makes it feel more welcoming and bigger. You can use large windows or skylights to let in a lot of sunlight. This turns your bathroom into a place that’s full of bright spaces. If you’re daring, you might choose floor-to-ceiling windows. They let sunlight fill the room.
If you’re worried about privacy, look into shades that open from the top or bottom. They’re a great solution.
It’s also crucial to have good ventilation to keep moisture away. Installing exhaust fans and windows that open helps keep the air moving. This step is crucial for getting rid of humidity, stopping mold from growing, and keeping your bathroom healthy. Getting this balance right improves both how your bathroom works and looks.
To make the most of natural light, think about where to put mirrors. They bounce light back, making spaces look bigger and deeper. Pair this with light-colored walls and shiny tiles. This will make your bathroom brighter overall.
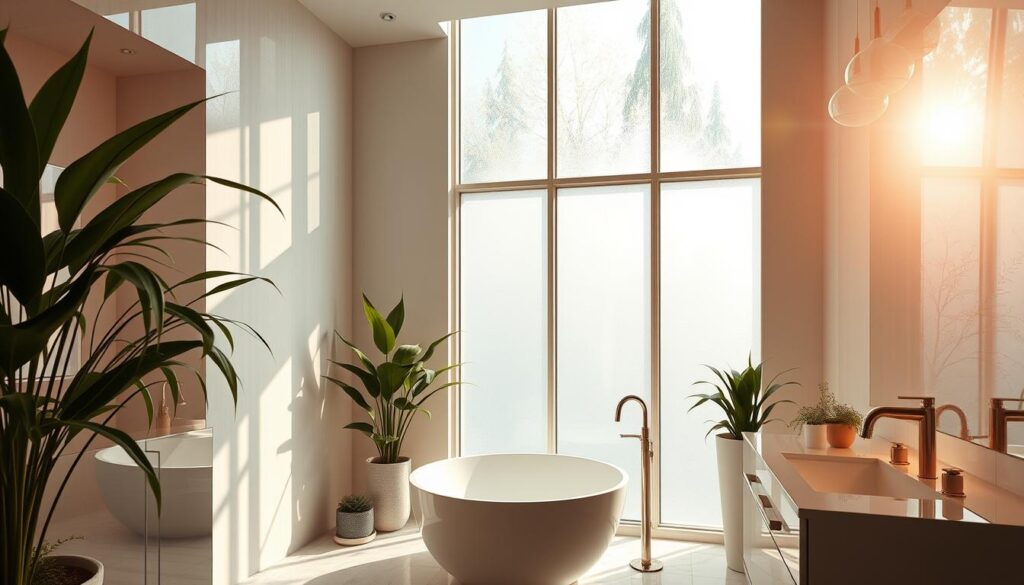
To wrap up, focusing on natural light in bathroom design and good ventilation improves both the look and function of your bathroom. Paying attention to these aspects results in a bathroom that’s not only pretty but useful too.
Layout Considerations for Accessibility
When remodeling a bathroom, bathroom accessibility is key to meeting everyone’s needs. It’s important to have a design that everyone can use safely and comfortably. Adding specific features can help those with different abilities move around easily.
Here are some main points to think about:
- Door Width: The door should be 32 to 36 inches wide for wheelchair access.
- Clear Floor Space: Wheelchairs need a 60-inch diameter space to turn easily.
- Fixture Clearances: It’s important to have enough room around bathroom fixtures. You need at least 30 inches by one side of the toilet and 60 inches by the other.
- Shower Width: Walk-in showers should be 32 to 36 inches wide. They need a 36 by 36 inches space for safe use.
- Grab Bars: Grab bars should be strong and handy. They must hold at least 250 pounds when installed properly.
Let’s detail out some specific requirements:
| Feature | Recommendation |
|---|---|
| Door Width | 32-36 inches |
| Turning Space | Minimum diameter of 60 inches |
| Toilet Side Clearance | 5 feet on one side |
| Sink Height | 29-34 inches with roll-under access |
| Shower Area | Clear space of 36 x 36 inches |
Lever-style faucets are great for people with limited hand strength. Raised toilets help those with difficulty moving. Non-slip floors are essential for preventing accidents. It’s smart to work with experts in accessible design. They make sure your bathroom meets all the necessary standards.
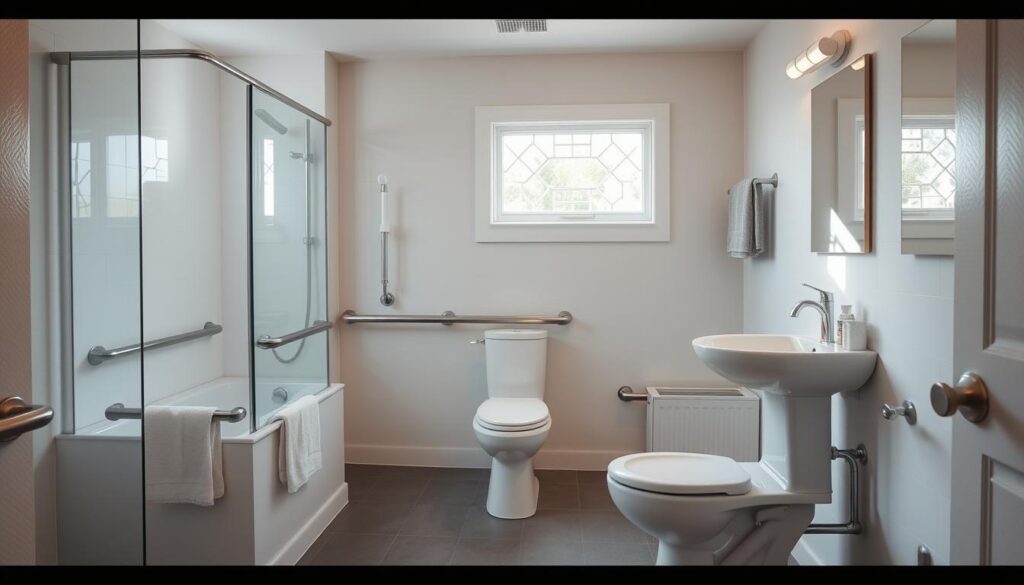
Budgeting Your Bathroom Remodel
When you plan a bathroom remodel, thinking about your budget is key. You need to figure out costs carefully. This helps you hit your decoration and use goals without spending too much.
Evaluating Costs of Materials and Labor
Start your budget by getting quotes from contractors and places that sell what you need. Look at everything like:
- Building materials
- Labor costs
- Permit fees
- Demolition expenses
- Electrical work
- Plumbing services
- Finishing touches
Remember, unexpected costs can pop up. Making a detailed cost table helps see your total expenses better.
| Cost Item | Estimated Cost |
|---|---|
| Demo | $650 |
| Shower Door | $1,000 |
| Electrical Work | $250 |
| Plumbing | $500 |
| Tile | $451.30 |
| Vent Light | $116 |
| Toilet | $200 |
| Pendant Lights | $220 |
| Double Vanity with Countertops and Sinks | $750 |
| Medicine Cabinets | $100 |
| Shower Head | $161.26 |
| Faucets | $205.39 |
| Vanity Hardware and Hooks | $90 |
| Shower and Tile Installation | $3,500 |
| Shiplap Materials and Installation | $800 |
Prioritizing Features within Your Budget
After checking your costs, decide what features are most important. Things like:
- High-quality fixtures
- Space-saving storage solutions
- Upgraded lighting
Change your plans to fit what you can really afford. Focus on big changes that improve how your bathroom looks and works. This way, you stay within your budget.

Conclusion
Creating the perfect bathroom requires taking note of the insights shared in this article. Emphasize a layout that meets your needs and reflects your style. This balance between function and beauty turns your bathroom into a relaxation spot.
Consider key design tips like focusing on must-have features, boosting storage, and improving natural light. Working with experienced pros ensures your remodel meets high standards. Customizing details lets your personal taste shine, all while keeping the space useful.
Think of your bathroom remodel as both a boost to comfort and an investment in your home. Planning your budget, schedule, and preferences is crucial. This way, you’ll create a peaceful retreat you’ll enjoy for many years.
