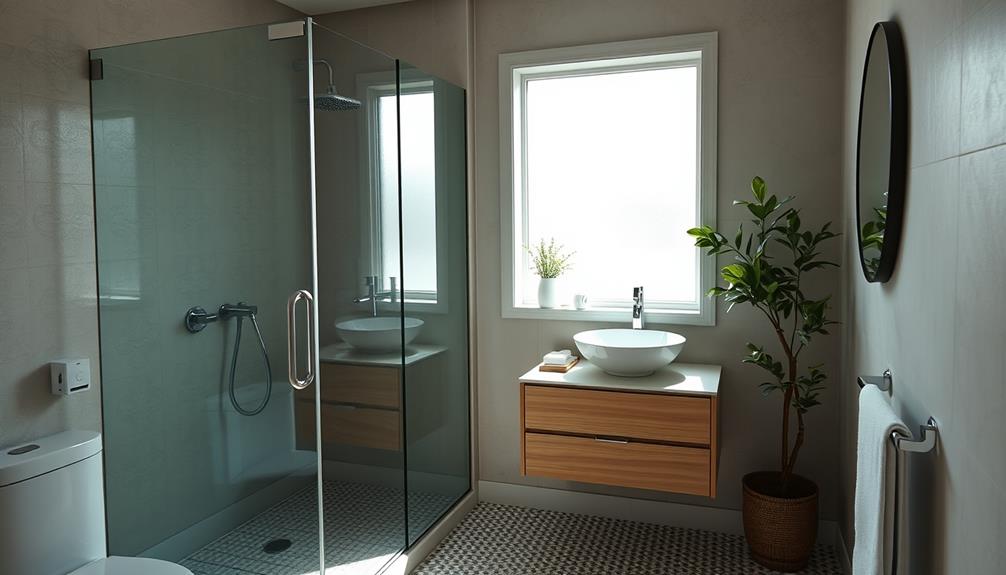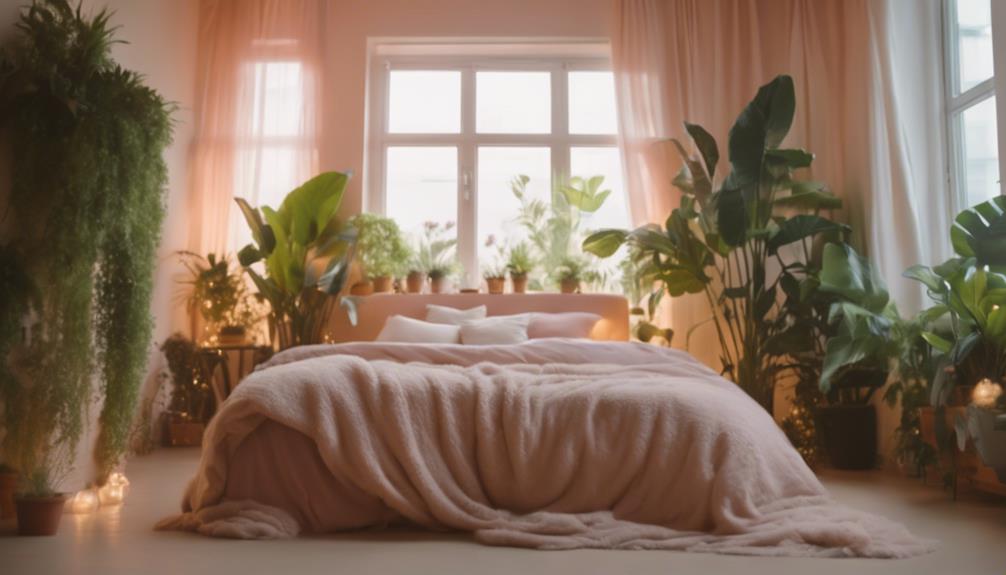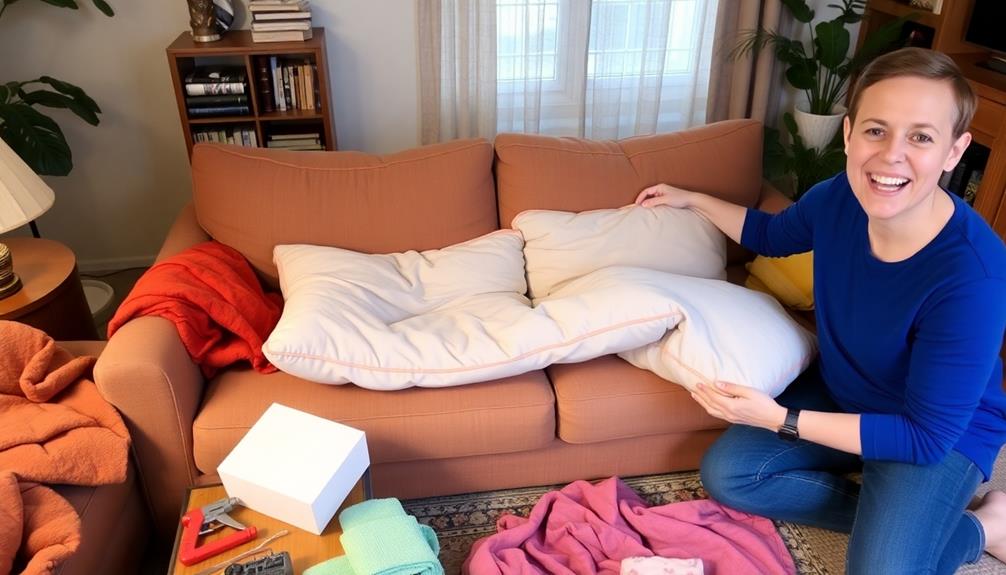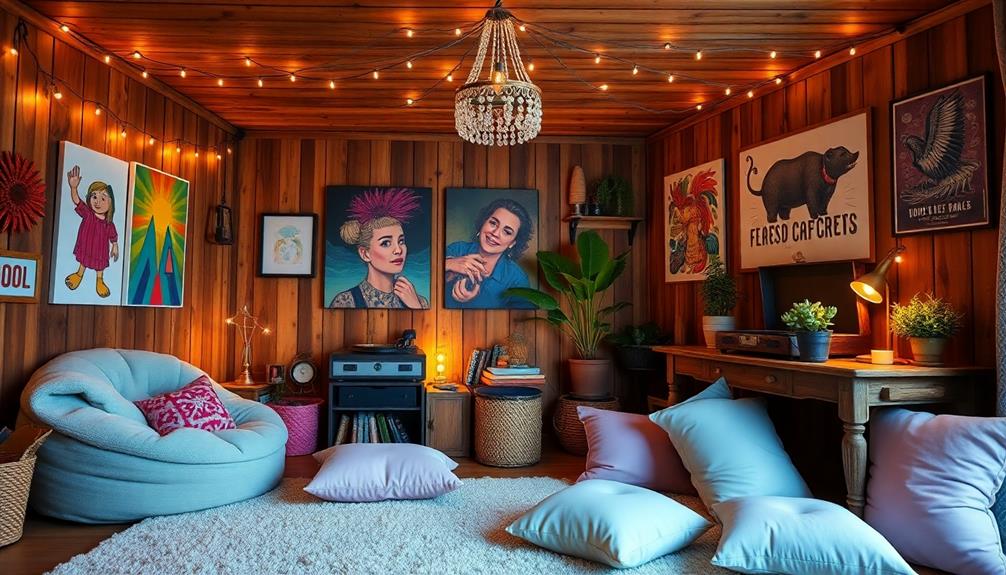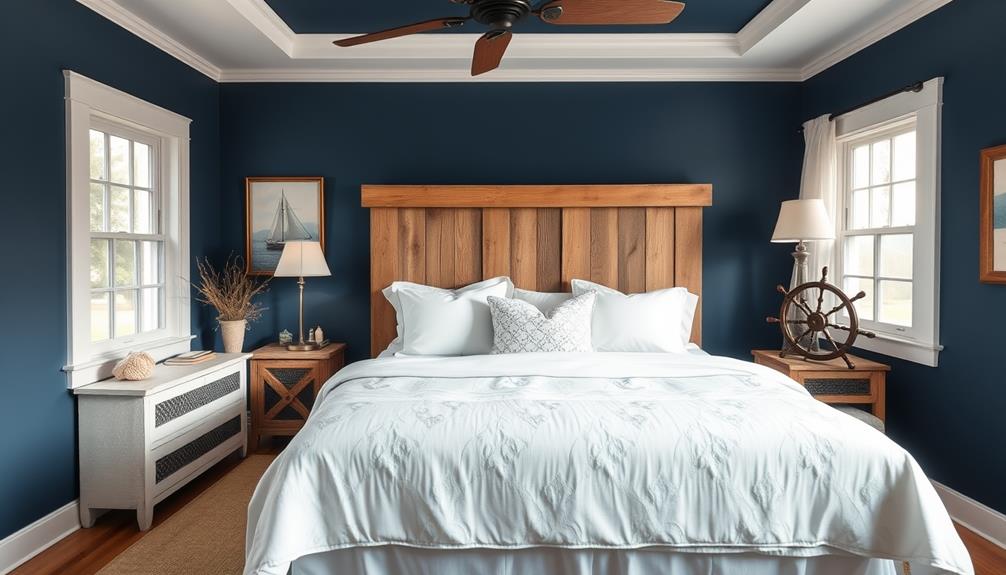When planning a small bathroom remodel, start by assessing the space and taking measurements. Establish a reasonable budget, concentrating on key areas for impact, and compile a wish list of essential features. Opt for a design style that reflects your taste while maximizing functionality with the layout. Choose sturdy materials and compact fixtures to optimize the sense of space. Consider tackling minor tasks yourself but seek professional assistance for plumbing or electrical work. Develop a timeline to stay on schedule with the project. There are numerous innovative solutions and suggestions to explore for maximizing small spaces in your upcoming renovation. Smart storage solutions can significantly impact small bathroom remodeling. Utilize wall-mounted shelves and built-in niches to maintain a clutter-free environment. Incorporating mirrors and lighting strategically can create the illusion of a larger space. These bathroom remodeling tips can assist you in making the most of your small space while maintaining style and functionality.
Key Takeaways
- Measure your bathroom dimensions and assess existing plumbing to optimize layout and functionality.
- Set a realistic budget, focusing on high-impact areas and considering cost-saving strategies like retaining existing fixtures.
- Create a wish list of must-have features and utilize mood boards to visualize your desired design style.
- Choose durable, light-colored materials and compact fixtures to enhance brightness and space perception.
- Incorporate vertical storage solutions and strategic mirror placement to maximize space and improve the overall flow.
Assessing Your Space
When it comes to remodeling your small bathroom, evaluating your space is the vital first step. Start by measuring the dimensions of your bathroom, including the length, width, and height. Understanding the available space will help you decide on fixtures and storage solutions.
Consider incorporating elements of modern farmhouse decor to create a warm and inviting atmosphere. Next, review the existing layout to identify any structural elements, such as plumbing and electrical lines, that could impact your design choices.
Consider the functionality of the space by determining how often you use each fixture, like the sink, toilet, and shower. Are their current placements meeting your needs?
Take note of natural light sources and ventilation options, as these can greatly influence your material and color choices, enhancing the overall ambiance.
After you've gathered this information, create a wish list of must-have features. It's crucial to prioritize based on budget and space constraints, ensuring your design maximizes both style and utility.
Setting a Budget
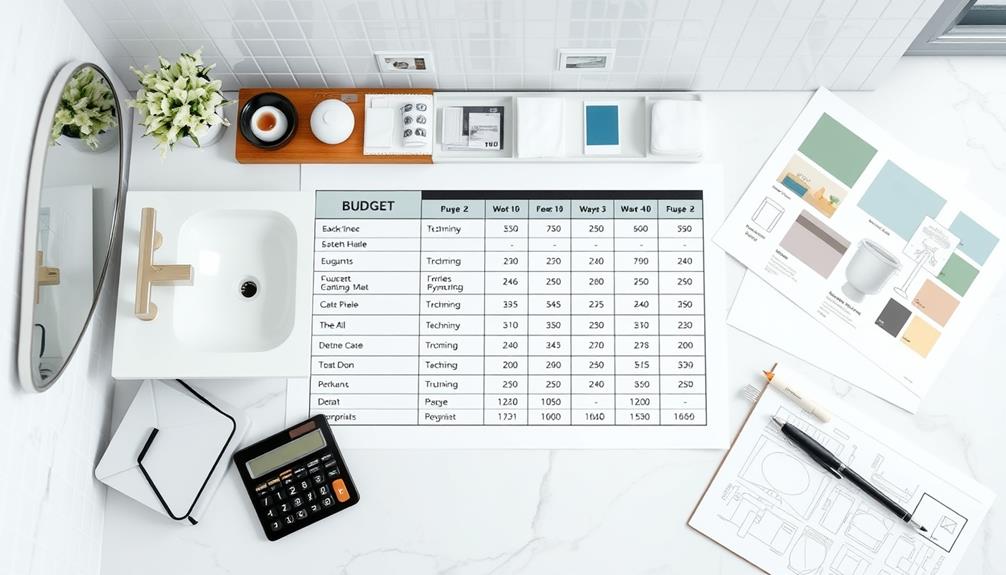
Setting a budget for your small bathroom remodel is essential to ensuring a successful project without financial strain. The average cost for a remodel ranges from $5,000 to $30,000, with most projects hovering around $10,000. Start by determining what upgrades and materials you desire, and set a realistic budget accordingly.
Additionally, consider your savings goals to help you allocate funds for unexpected costs that may arise during the remodel.
When setting a budget, prioritize high-impact areas like the vanity and fixtures. These elements can notably enhance both the design and functionality of your space without requiring extensive changes.
Consider implementing cost-saving strategies, such as retaining your existing plumbing layout and focusing on cosmetic updates. This approach minimizes expenses while still achieving a fresh look.
If you're handy, don't hesitate to take on some DIY tasks. Labor costs can account for 40-60% of your total expenses, so tackling smaller jobs yourself can lead to substantial savings.
Be mindful of potential material waste when buying standard-sized items, and explore budget-friendly alternatives that offer both style and durability.
Creating a Wish List
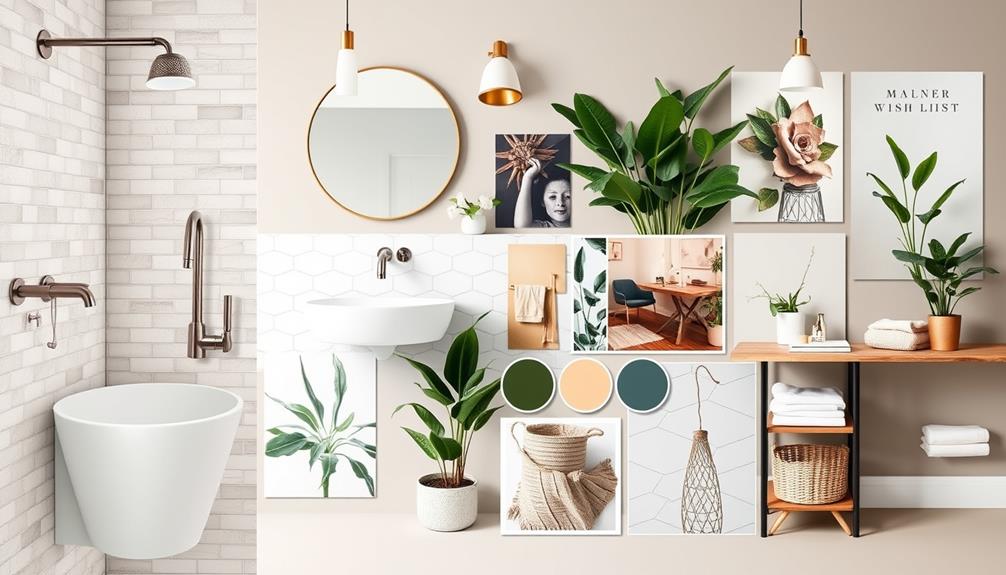
Creating a wish list for your small bathroom remodel is an important step that helps you prioritize your needs and desires. Start by identifying your must-have features, like a larger shower, additional storage, or a double vanity. This focused wish list will enhance functionality in your space without overwhelming it.
Additionally, consider utilizing mood boards vital for visualizing your design concepts, which can help clarify your vision.
Next, consider the aesthetic elements you want, such as color schemes and fixtures. This guarantees your design aligns with your personal style, creating a cohesive look.
It's also essential to prioritize space-saving solutions, like floating vanities or compact fixtures, which maximize functionality without crowding your limited area.
Don't forget to set a budget range for each item on your wish list. This helps you stay within your overall remodel budget while selecting quality materials and fixtures that match your vision.
Involving household members in this process will also yield a more thorough list, guaranteeing everyone's needs and preferences are considered. By collaborating, you'll foster a sense of ownership and satisfaction among all who use the bathroom.
With a solid wish list in hand, you're ready to move forward with your small bathroom remodel!
Choosing a Design Style
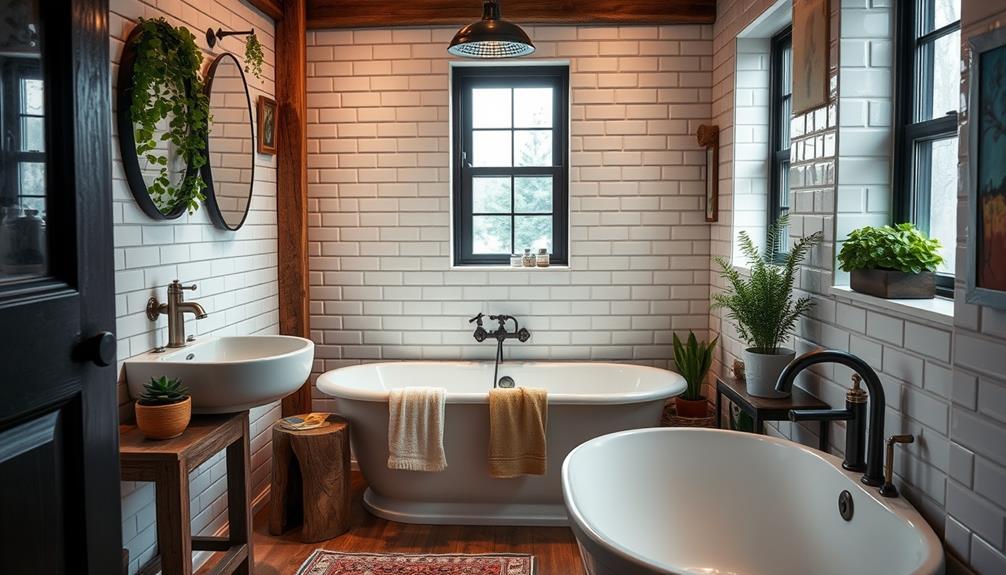
When choosing a design style for your small bathroom remodel, think about how the style will impact both functionality and aesthetics.
Consider incorporating elements from DIY Fire Pit Ideas to create a cozy ambiance with warm lighting.
You'll want to select a color palette that enhances the space's openness while considering popular styles like modern minimalism or classic elegance.
Additionally, a functional layout with space-saving fixtures can help you maximize every inch of your bathroom.
Popular Design Styles
Choosing a design style for your small bathroom can greatly impact its overall look and feel, so it's essential to contemplate your personal aesthetics and how you want the space to function.
If you prefer clean lines and minimalism, a modern style might be your best bet, focusing on simplicity and efficiency. Additionally, considering the importance of emotional and psychological support in caregiving can help create a calming environment in your bathroom.
Alternatively, traditional design offers ornate details and classic fixtures, adding a timeless elegance to any small bathroom.
For a cozier vibe, consider the farmhouse style, which blends rustic charm with modern amenities using elements like shiplap walls and vintage accents.
If you lean towards a more airy and spacious feel, contemporary designs utilize neutral palettes and sleek materials, making your small bathroom feel larger.
If you want to express your creativity, an eclectic style mixes various elements, allowing bold patterns and textures without overwhelming the space.
Finally, a coastal design can bring in a fresh, beach-inspired atmosphere with light colors and natural materials, perfect for a relaxing retreat.
Explore these popular styles and choose one that resonates with you for your small bathroom remodel.
Color Palette Selection
A well-considered color palette can transform your small bathroom, making it feel larger and more inviting. Start by incorporating light neutral tones, which create an airy atmosphere and enhance the illusion of space. You can also mix in bold accent colors to infuse personality without overwhelming the room. This balance keeps your design cohesive and inviting.
Additionally, consider incorporating calming elements, such as the soothing aroma of essential oils for relaxation, to enhance the overall ambiance.
Consider adding reflective surfaces, like glossy tiles or light-colored vanities, to amplify brightness and highlight your chosen color scheme. These surfaces bounce light around, making the space feel even more expansive. A two-tone color approach is another effective strategy; pair a light wall color with a darker vanity to create depth and visual interest.
Be mindful of consistency across your fixtures, accessories, and finishes. Choosing complementary colors will tie your design together, contributing to a polished overall look.
Whether you opt for a serene palette or a vibrant mix, a well-thought-out color palette sets the tone for your small bathroom remodel and makes it a space you'll love to use. With thoughtful choices, you can achieve a stunning and functional bathroom that feels much larger than it is.
Functional Layout Choices
Designing a functional layout for your small bathroom can really elevate both its efficiency and style. Start by prioritizing functional layout choices that maximize your space. Opt for a standing shower instead of a tub; this not only saves room but also enhances accessibility.
Consider incorporating a compact vacuum solution for easy cleaning, especially if you have limited storage space; look for best vacuums for dust removal in 2024 that can handle tight areas effectively.
Incorporate compact fixtures like wall-mounted sinks and toilets, which help maintain a minimalist aesthetic that makes the area feel larger. Utilize vertical storage solutions such as tall cabinets and wall-mounted shelves to keep essentials organized without taking up valuable floor space. This is essential in a small space where clutter can quickly become overwhelming.
Adding open shelving can create an airy feel, allowing easy access to your bathroom necessities while enhancing visual appeal.
Finally, stick to a neutral color palette to brighten the room and amplify the illusion of depth. When combined with strategic mirror placement, you'll create a more inviting atmosphere that feels open and spacious.
Planning the Layout
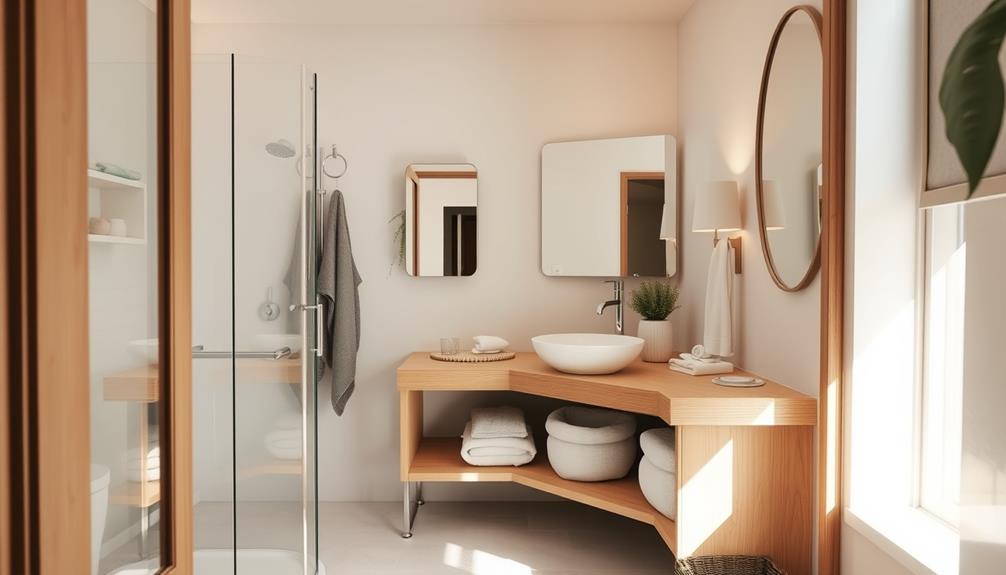
When planning your small bathroom layout, start by evaluating the available space to make the most of it.
Consider installing features that enhance security, such as the value of home security systems, which can provide peace of mind while you enjoy your newly remodeled space.
Think about functional design choices that enhance usability while maintaining visual flow throughout the room.
Assess Available Space
To effectively assess the available space in your small bathroom, start by measuring its dimensions and noting the placement of doors and windows. This understanding is vital for a successful small bathroom design. Create a detailed floor plan highlighting essential elements like the toilet, sink, and shower while guaranteeing there's adequate clearance for movement and accessibility.
Consider removing unnecessary fixtures, like a tub in a guest bathroom, to open up space for a more functional standing shower. This can also pave the way for additional storage solutions. Utilize vertical space by incorporating tall cabinets or shelving units, allowing you to store items without occupying valuable floor space.
Here's a simple table to help you visualize your options:
| Element | Considerations |
|---|---|
| Fixtures | Choose compact fixtures |
| Layout | Optimize for functionality |
| Storage Solutions | Use vertical space effectively |
| Floor Plan | Guarantee adequate clearance |
| Aesthetics | Maintain a streamlined look |
Functional Design Choices
After analyzing your available space, it's time to make functional design choices that maximize your small bathroom's potential. Start by evaluating the existing layout to identify inefficiencies. You might consider removing a tub in favor of a standing shower to free up floor space and create a modern, accessible bathing option.
Additionally, incorporating energy-efficient appliances can enhance the overall functionality of your bathroom, making it both stylish and practical.
Emphasize small space design by incorporating compact fixtures. Smaller sinks and wall-mounted toilets can help maintain essential amenities while maximizing floor area.
Don't overlook the importance of vertical storage solutions; tall cabinets and wall-mounted shelves can utilize every inch of available height, keeping your space organized and clear.
Collaborating with a professional designer can also improve your bathroom remodels. They can provide expert insights on ideal layout adjustments and guarantee that all chosen products fit harmoniously within the dimensions of your bathroom.
By making these functional design choices, you'll not only improve the usability of your small bathroom but also create a space that feels larger and more inviting.
Visual Flow Considerations
Creating a seamless visual flow in your small bathroom starts with careful planning of the layout. Prioritize a functional flow by placing frequently used fixtures, like the toilet and sink, close together. This minimizes movement and enhances convenience, making your small space feel more efficient.
Additionally, consider how the design can incorporate unique camping experiences that inspire a natural aesthetic, helping to create a calming atmosphere in your bathroom.
Consider consulting a professional designer to optimize your layout. They can help guarantee that all chosen products fit comfortably while maintaining accessibility and ease of use.
One effective bathroom design idea is to install pocket doors instead of traditional swinging doors; this saves space and allows for better movement within the room.
Incorporating vertical storage solutions is also essential. Use tall cabinets and wall-mounted shelves to keep essential items within reach while freeing up floor space, which contributes to a more open feel.
Additionally, make sure your layout allows for as much natural light as possible. This can brighten the room and create an illusion of more space, making your small bathroom feel larger and more inviting.
Selecting Materials and Fixtures
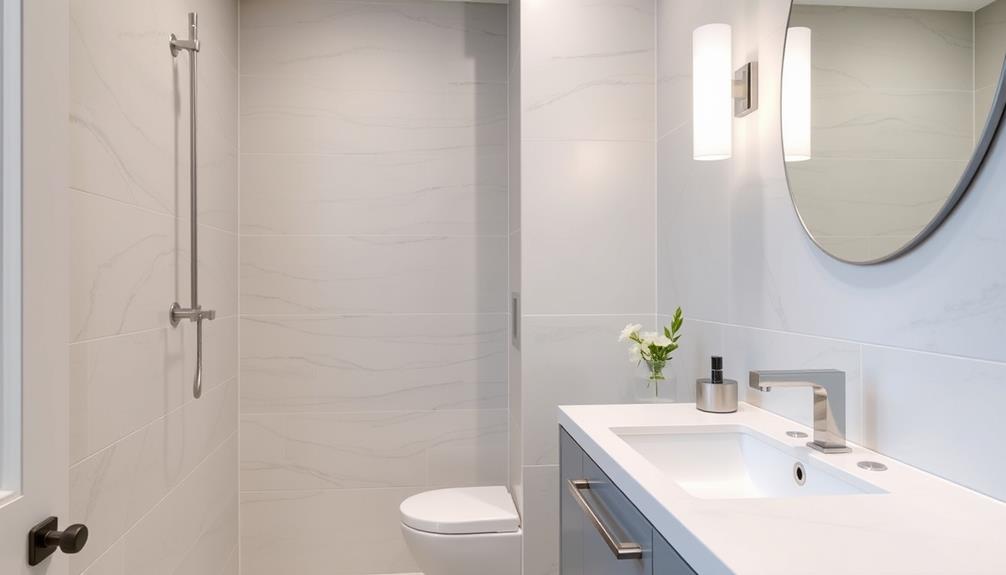
Selecting the right materials and fixtures for your small bathroom remodel is essential for maximizing space and style. Start by choosing durable options like porcelain tiles, which are moisture-resistant and cost-effective, typically ranging from $1 to $5 per square foot. These tiles can withstand daily wear while adding a sleek look to your bathroom.
Next, opt for light-colored fixtures and materials. Lighter shades can create an illusion of a larger space, enhancing brightness in compact areas. Incorporating floating vanities not only saves floor space but also adds a contemporary touch. Depending on the design and materials, these vanities can range from $200 to $1,200.
When it comes to fixtures, opt for compact options like wall-mounted toilets and smaller sinks. These choices can save valuable space while still offering functionality and style.
Finally, consider using reflective surfaces, such as glass or polished metal accents. These elements enhance light distribution, giving the perception of depth and making your small bathroom feel more expansive.
DIY vs. Professional Help
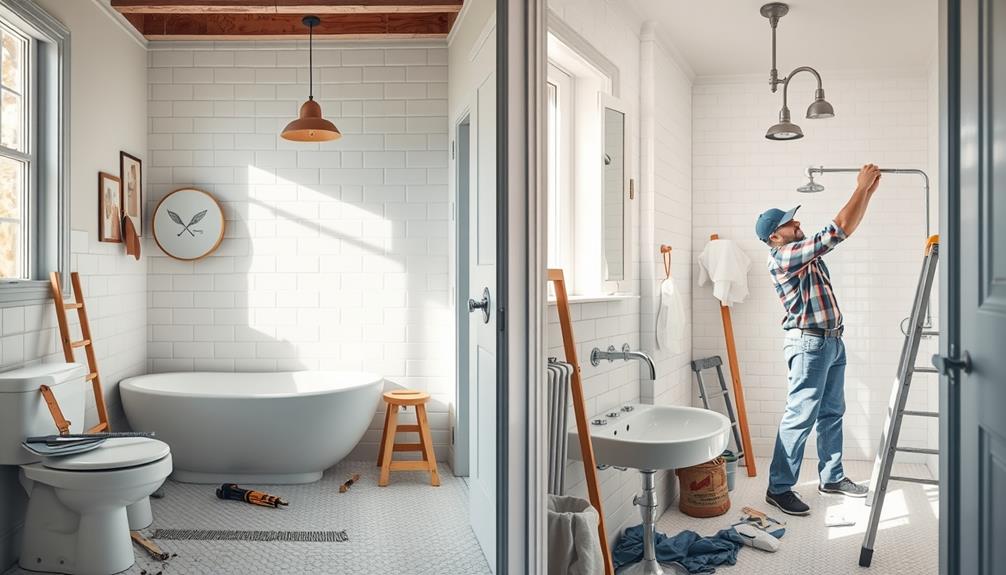
Deciding between DIY and professional help for your small bathroom remodel can greatly impact both your budget and the quality of the final result. Taking on DIY tasks like demolition and painting can considerably reduce costs, allowing you to allocate more of your budget toward high-quality fixtures. However, for critical tasks such as plumbing and electrical work, hiring professional help is essential for safety and compliance with building codes.
Here's a quick comparison to help you decide:
| Task Type | DIY Approach |
|---|---|
| Demolition | Cost-effective, manageable |
| Painting | Easy to tackle yourself |
| Plumbing | Best left to professionals |
| Electrical Work | Requires expert knowledge |
| Project Timelines | DIY may extend timelines |
If you have prior remodeling experience, you might confidently handle some tasks. Just be sure to assess your skills honestly to avoid costly mistakes. Collaborating with contractors for specific tasks can enhance efficiency and guarantee that your project stays on schedule while still allowing you to enjoy the satisfaction of completing manageable DIY projects.
Scheduling the Remodel
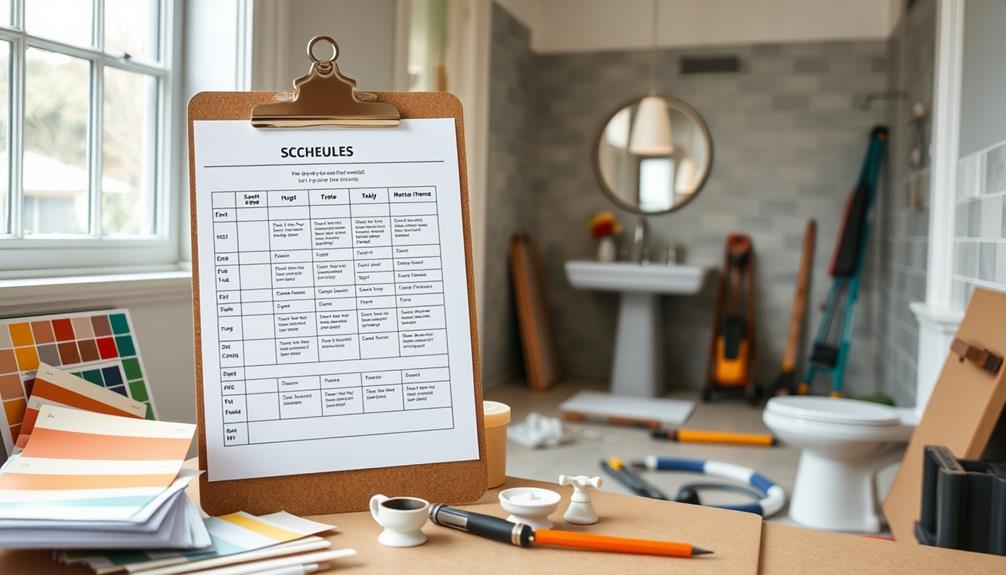
Properly scheduling your bathroom remodel is essential for a smooth process. Start by establishing a clear timeline, choosing a specific month like May when you can dedicate weekends to the project.
Break the remodel into phases, such as demo, plumbing, and tiling, and allocate days for each to keep everything organized and track your progress.
To guarantee success, keep these key points in mind:
- Communicate with your household early to align on goals and expectations, avoiding scheduling conflicts.
- Consult with contractors about their availability and get insights into time requirements for various tasks.
- Schedule milestones, like design consultations and product ordering, to guarantee everything stays on track.
Tips for Small Bathroom Optimization
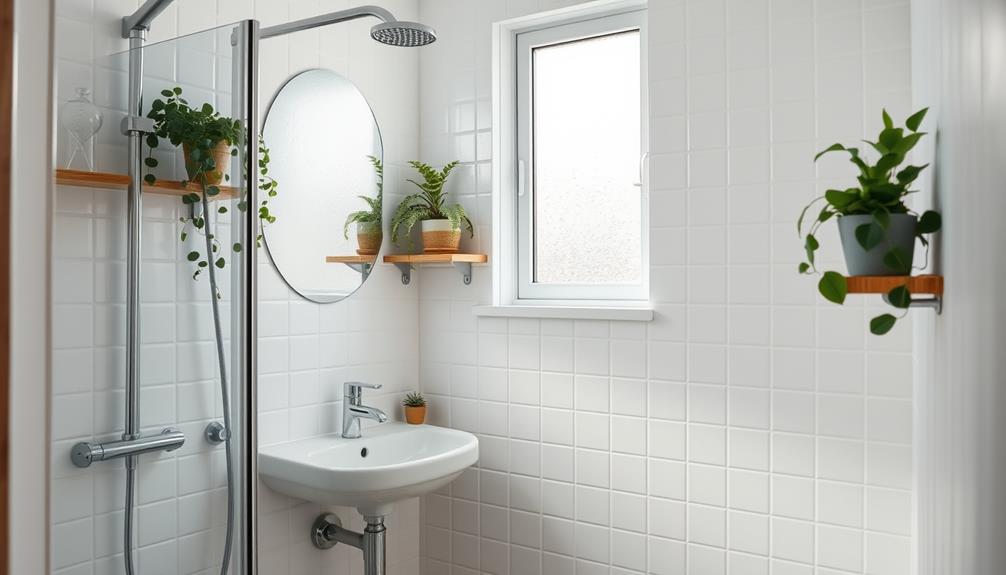
Once you've got your remodel schedule in place, it's time to focus on optimizing the small bathroom space. Start by utilizing vertical storage solutions like tall cabinets and wall-mounted shelves. This not only maximizes your space but also keeps surfaces clutter-free.
Choose light color palettes for your walls and fixtures; lighter hues reflect more light, creating an illusion of a larger area. Incorporate multi-functional furniture, such as benches that offer both seating and storage. This helps you optimize utility without sacrificing style in your compact bathroom.
When selecting fixtures, opt for compact options like wall-mounted sinks and toilets, which save valuable floor space while maintaining essential functionality.
Don't underestimate the power of mirrors. Position them strategically across from windows to enhance natural light and create a sense of depth, making your small bathroom feel more expansive.
These tips will help you design a space that feels open and functional, allowing you to enjoy your bathroom to the fullest. By focusing on these elements, you can transform your small bathroom into a stylish and efficient retreat.
Frequently Asked Questions
What Is a Good Budget for a Small Bathroom Remodel?
A good budget for a small bathroom remodel typically ranges between $5,000 and $10,000. If you focus on cosmetic updates and DIY tasks, you can keep costs down while still achieving a fresh look.
What Pattern Makes a Small Bathroom Look Bigger?
You'll feel like you're in a grand palace if you use vertical stripes and light patterns! They'll trick the eye into believing your small bathroom is a spacious oasis, bursting with airiness and style.
How Do You Make a Small Bathroom Look Classy?
To make your small bathroom look classy, choose a neutral color palette, incorporate high-quality materials, and use strategically placed mirrors. Add unique lighting and stylish accessories to create an elegant, streamlined appearance without overwhelming the space.
Can I Renovate My Bathroom for ?
Yes, you can renovate your bathroom for $5,000. Focus on cosmetic updates, choose budget-friendly materials, and do some DIY tasks. Prioritizing key changes will give your space a stylish look without breaking the bank.
Conclusion
To sum up, designing a small bathroom remodel can be both fun and rewarding. Did you know that a well-planned bathroom remodel can increase your home's value by up to 20%? By carefully evaluating your space, setting a realistic budget, and making smart design choices, you can create a stylish and functional oasis. Don't forget to maximize storage and lighting to make the most out of your compact area. Happy remodeling!
