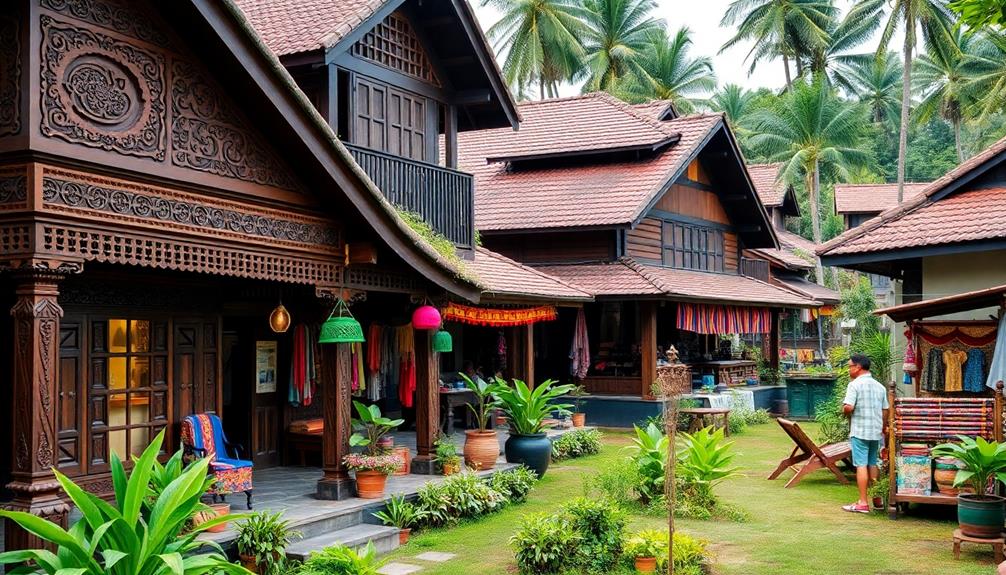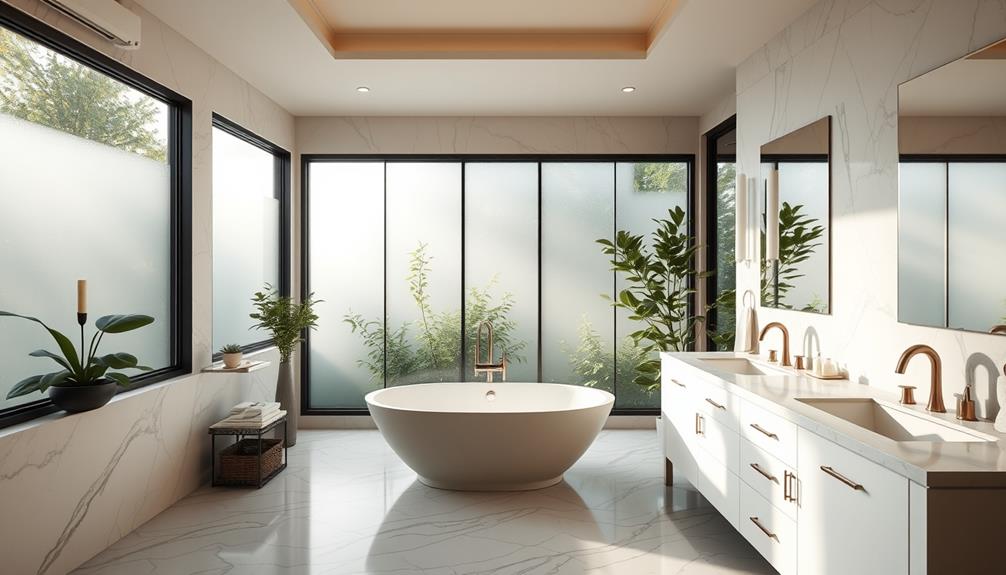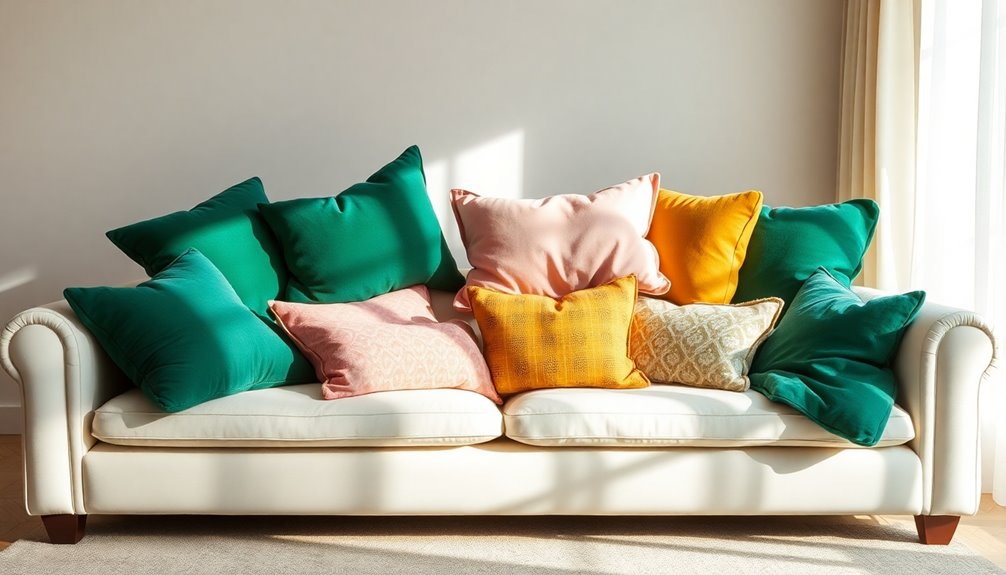Indonesian housing showcases an intriguing blend of tradition and modernity. Traditional styles such as Rumah Gadang and Joglo feature intricate carvings and community values. Elevated designs help address flooding issues while blending harmoniously with the surroundings. In urban areas, modern skyscrapers are on the rise, incorporating sustainable practices alongside traditional motifs. The expansion of cities brings about challenges like housing shortages and informal settlements, impacting the quality of life. Despite these changes, the cultural importance of architecture remains prominent, underscoring Indonesia’s rich heritage. If you’re curious about how these aspects interact, you’ll discover more about Indonesia’s distinctive architectural landscape moving forward.
Key Takeaways
- Indonesian housing showcases a rich architectural diversity, blending traditional styles like Rumah Gadang and Joglo with modern urban designs.
- Traditional homes utilize local materials and climate-adaptive features, emphasizing sustainability and community values in their construction.
- Modern architecture in Indonesia incorporates eco-friendly practices and innovative design, reflecting a commitment to sustainability amidst urban growth.
- Urbanization has led to housing challenges, resulting in informal settlements and the need for government initiatives to improve living conditions.
- Cultural preservation efforts highlight Indonesia's rich heritage, ensuring that traditional craftsmanship continues to influence contemporary architectural expressions.
Historical Context of Indonesian Housing
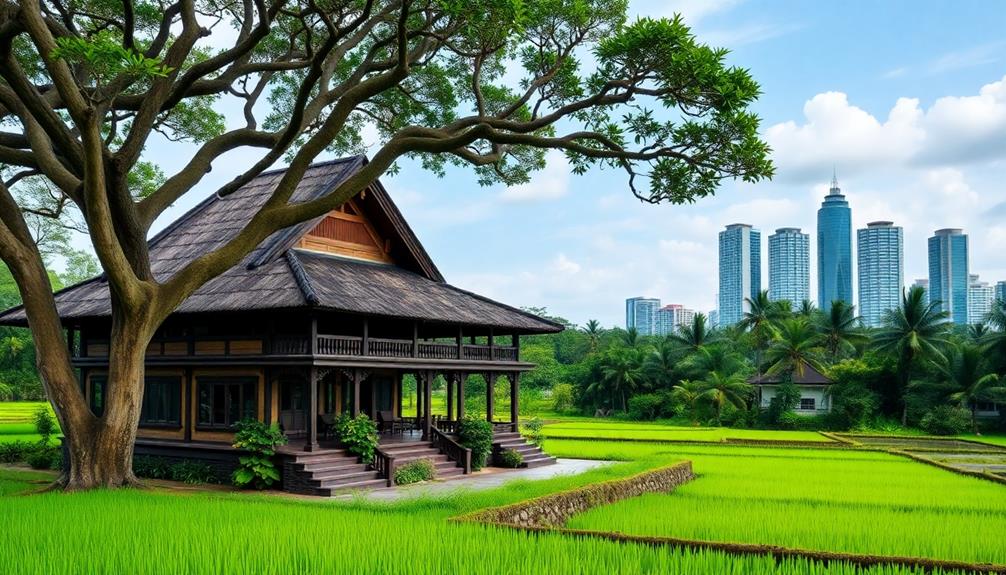
When you look at Indonesian housing, you can see a rich tapestry woven from its history, shaped by indigenous culture, colonial influences, and the pressures of modern urbanization.
Traditional Indonesian architecture reflects a deep connection to the land and climate, often seen in the distinct architectural styles that vary by region. In rural areas, homes often use local materials like bamboo and wood, featuring raised floors and sloped roofs designed to withstand heavy rains and humidity. This design not only showcases ingenuity but also highlights the adaptability of these structures to tropical conditions.
With the arrival of Dutch colonial rule, the architectural landscape began to evolve. Colonial influences introduced masonry and brick buildings, blending Western styles with local designs. You can see this fusion in cities like Jakarta and Surabaya, where traditional elements coexist with colonial-era structures.
However, as urbanization surged in the late 20th century, many rural migrants faced housing challenges in major cities. Informal settlements, or kampung, emerged, often lacking basic services.
Government policies now focus on addressing these urban housing shortages through infrastructure investments and public-private partnerships, aiming to improve living conditions and access to essential services.
The story of Indonesian housing continues to unfold, mirroring the nation's dynamic history.
Traditional Housing Styles
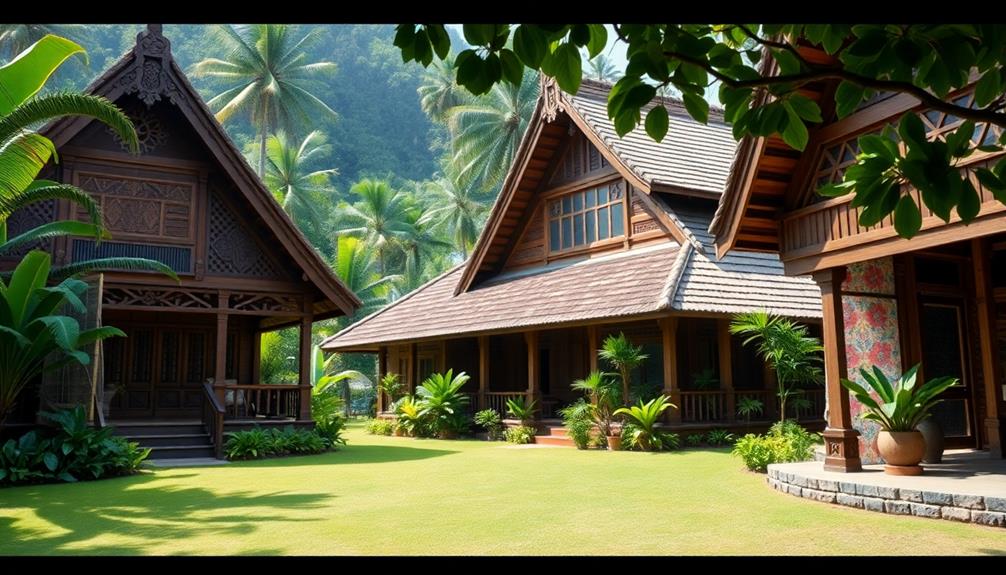
When you explore Indonesia's traditional housing styles, you'll notice a fascinating array of architectural diversity shaped by regional influences. Each design not only reflects cultural significance but also incorporates sustainable building practices that connect communities to their environment.
Traditional houses are often elevated to prevent flooding and pests, showcasing the clever adaptations to the local climate and ensuring comfort for the inhabitants. From the Rumah Gadang to the Joglo house, these structures tell stories of identity and tradition, harmonizing beautifully with the use of natural materials that promote sustainability.
Architectural Diversity Across Regions
Indonesia showcases a rich tapestry of architectural diversity, with traditional housing styles that reflect the unique cultural heritage of its various regions. Each type of traditional house tells a story, from the materials used to the designs that cater to local climates and customs. Indonesia’s traditional housing styles range from the stilt houses of Borneo to the ornately carved rumah adat of Java. These structures not only serve as homes but also stand as symbols of identity and community. In contrast to these traditional styles, Indonesia also boasts a mix of modern and colonial architecture, including timeless 1950s homes that blend the influence of Dutch and indigenous design elements.
For instance, the Rumah Gadang in West Sumatra stands out with its distinctive roof shape and stilts, offering protection against floods. These homes often feature intricate carvings and handcrafted elements that resonate with the local culture, much like the vibrant artwork found in Indonesian art decor.
In Java, the Joglo houses boast large, open interiors and tiered roofs, symbolizing social status and often serving as venues for community events. Meanwhile, the Tongkonan houses of the Toraja people in Sulawesi feature boat-shaped roofs, embodying beliefs about the afterlife and serving both as living spaces and ceremonial sites.
Other examples include:
- Balinese Bale pavilions, designed for airflow and connection with nature, adorned with intricate carvings.
- Rumah Betang longhouses of the Dayak people, accommodating multiple families and designed to prevent flooding.
These traditional houses not only fulfill basic needs but also embody the spirit and values of the communities that create and inhabit them.
Cultural Significance of Design
Traditional housing styles in Indonesia carry profound cultural significance, as they reflect the identities and values of the communities that create them. For instance, the Rumah Gadang in West Sumatra and Joglo houses in Java showcase intricate carvings and unique forms, embodying the rich heritage of their respective ethnic groups.
In Kalimantan, the Rumah Betang longhouses emphasize communal living, accommodating multiple families while being elevated on stilts to combat flooding—illustrating the importance of community in traditional life. These designs often emphasize natural materials and open spaces, creating a harmonious environment that connects inhabitants with nature, similar to Balinese design characteristics.
Balinese Bale pavilions exemplify a seamless connection with nature, serving as venues for ceremonies and crafted from local materials.
The Toraja Tongkonan houses, with their boat-shaped roofs, symbolize ancestral ties and spiritual beliefs, highlighting the cultural depth of the Toraja people.
Moreover, traditional architecture like the Limasan house showcases a sustainable approach to the tropical climate, featuring sloping roofs and elevated structures.
This blend of traditional and modern elements not only emphasizes environmental harmony but also preserves the essence of Indonesian culture. Each design tells a story, connecting past and present, inviting you to appreciate Indonesia's architectural diversity and cultural richness.
Sustainable Building Practices
Rooted in their surroundings, traditional Indonesian housing styles exemplify sustainable building practices that prioritize local materials and environmental adaptability. By using resources like bamboo, timber, and thatch, these homes minimize transportation emissions and reduce environmental impact. This approach not only supports sustainability but also fosters a deep connection with the land.
Additionally, many traditional homes incorporate decorative elements, such as Indonesian decor masks, which reflect rich cultural heritage and enhance the aesthetic appeal of the living space traditional artistry.
Traditional homes, such as Rumah Gadang and Joglo, feature designs like sloping roofs and elevated structures, ensuring natural ventilation and protection against flooding. These architectural choices greatly enhance resilience to environmental challenges.
Additionally, local craftsmanship emphasizes resource efficiency, as materials are sourced from nearby areas.
Here are some key aspects of traditional Indonesian sustainable building practices:
- Use of Local Materials: Bamboo and timber sourced from the surrounding environment.
- Climate Adaptation: Designs that promote natural ventilation and flood protection.
- Community Focus: Structures, like Dayak longhouses, encourage communal living and resource sharing.
Modern Architectural Trends

As you explore modern architectural trends in Indonesia, you'll notice a striking blend of urban skyscrapers and sustainable design innovations.
Architects are creatively fusing traditional motifs with contemporary aesthetics, reflecting the country's rich culture while addressing modern needs. This dynamic growth not only showcases innovative materials but also prioritizes eco-friendly practices, making Indonesian architecture truly unique.
Additionally, the emphasis on modern tropical aesthetics in Bali highlights the importance of integrating natural environments into living spaces.
Urban Skyscrapers and Growth
Indonesia's urban landscape is rapidly transforming as skyscrapers rise to meet the demands of an expanding population. Jakarta, in particular, has become a hub for modern architectural innovation, showcasing some of the tallest buildings in Southeast Asia. The Wisma 46 skyscraper, completed in 1996, exemplifies this shift towards modern design and stands as a symbol of the city's growth.
Alongside this architectural evolution, the integration of tropical design aesthetics can be seen in various projects, reflecting the local culture and environment, as seen in luxury tropical design aesthetics.
As urban growth continues, the demand for high-rise residential buildings reflects Indonesia's economic expansion and increasing urban population, which surpassed 56% by 2020. This trend towards high-rise living isn't only reshaping the skyline but also influencing urban planning policies to improve infrastructure and public services.
Key features of modern skyscrapers include:
- Energy-efficient systems to reduce carbon footprints.
- Green roofs that promote sustainability and biodiversity.
- Innovative architectural designs that enhance urban aesthetics.
These modern designs address the environmental challenges of densely populated areas while creating a vibrant urban atmosphere. As you explore Indonesia's skyline, you'll see how these skyscrapers symbolize the country's dynamic blend of tradition and modernity.
Sustainable Design Innovations
A growing number of architects and builders in Indonesia are embracing sustainable design innovations to address environmental challenges while enhancing urban living. By utilizing local materials such as woven bamboo and recycled wood, these eco-friendly structures minimize environmental impact and promote sustainable practices.
Additionally, incorporating elements from luxury tropical designs can further enhance the aesthetic appeal and functionality of these spaces, creating serene environments that reflect the beauty of Indonesia's natural surroundings.
One standout example is the Green School in Bali, which showcases sustainable architecture through natural ventilation and renewable energy sources. This approach emphasizes the importance of environmental education alongside innovative design.
Modern Indonesian architecture is also increasingly incorporating green roofs and vertical gardens, which not only promote biodiversity but also improve air quality in bustling urban environments.
You'll find that innovative thermal insulation techniques—like skylights and shaded outdoor spaces—enhance energy efficiency, creating comfortable living conditions in the tropical climate.
Moreover, many contemporary buildings embrace biophilic design principles, fostering a connection between indoor spaces and nature. This integration is essential for residents' well-being, especially in densely populated areas.
Cultural Fusion in Architecture
Embracing sustainable design innovations naturally leads to a rich exploration of cultural fusion in architecture. In Indonesia, modern architectural trends beautifully intertwine traditional elements with contemporary design, resulting in structures that resonate with local identity while engaging with global influences.
You'll find remarkable examples across the archipelago, where the past meets the present. For instance, many homes emphasize tropical villa plans that focus on open spaces and natural light, enhancing the living experience.
- The Green School in Bali blends sustainable practices with traditional bamboo techniques.
- Jakarta's skyscrapers feature modern materials like glass and steel, adorned with cultural motifs and local craftsmanship.
- Contemporary public buildings reflect traditional forms, emphasizing the importance of functional spaces that echo cultural significance.
This fusion doesn't just enhance aesthetics; it fosters community and harmony with nature. Architectural innovations prioritize open spaces and natural light, bridging the gap between modern living and traditional values.
Urbanization and Housing Challenges
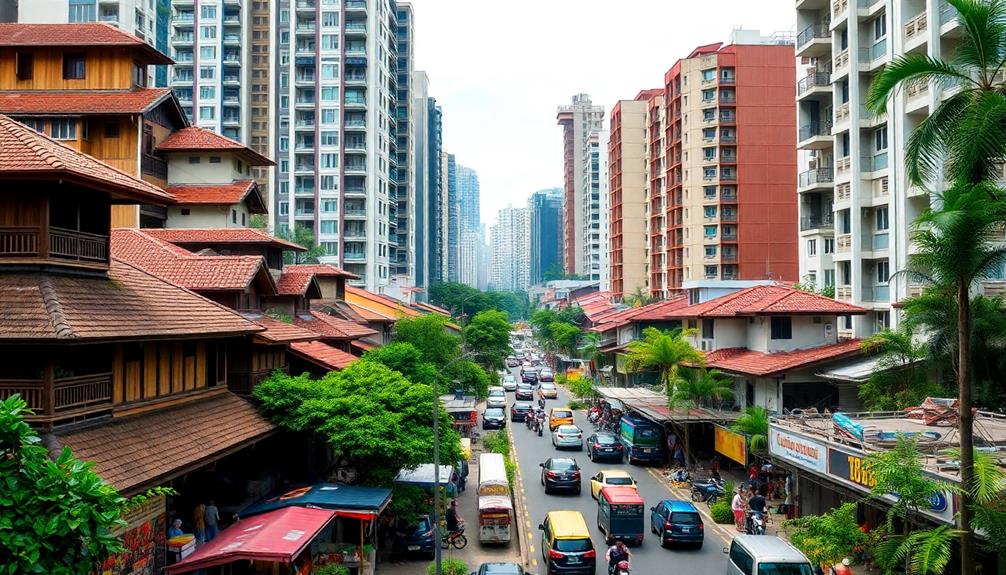
As urban areas expand rapidly, over half of Indonesia's population now lives in cities, creating significant housing shortages and escalating the demand for affordable housing solutions. This urbanization trend has led to major cities like Jakarta, Surabaya, and Bandung grappling with severe housing issues.
Many rural-to-urban migrants often find themselves in worse living conditions than they'd in their previous rural homes. The vibrant cultural elements evident in Indonesian celebrations, such as traditional decorations and community gatherings, highlight the importance of connection and belonging, which can be challenging to maintain in urban settings cultural ceremony decorations.
In lower-income urban areas, permanent informal settlements known as kampung arise, characterized by inadequate infrastructure and substandard living conditions. You might notice that many urban dwellers rely on self-sourced water and illegal electricity connections, underscoring the challenges posed by rapid urban growth and insufficient urban planning.
The lack of basic services in these settlements makes life difficult for those who move to cities in search of better opportunities.
Recognizing these challenges, the government is implementing initiatives to tackle urban housing shortages and improve living conditions in these growing urban areas.
However, the need for enhanced infrastructure and services remains critical as urbanization continues to reshape Indonesia's housing landscape. It's crucial to address these issues for a more sustainable and equitable urban future.
Sustainable Design Practices
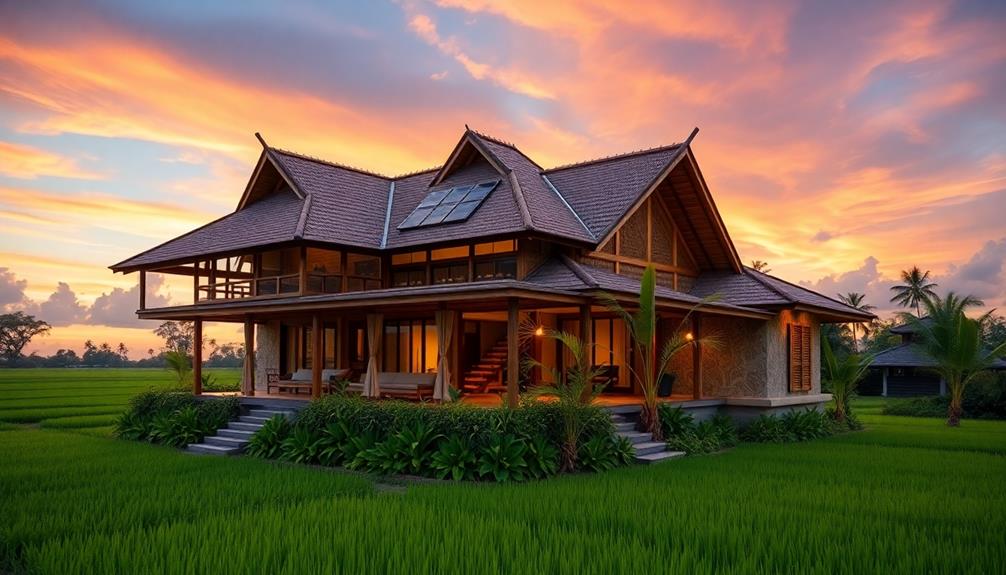
Sustainable design practices in Indonesian housing are transforming how communities live and interact with their environment. By integrating local materials like bamboo and timber, these practices not only reduce carbon footprints but also bolster regional economies and craftsmanship.
You'll notice that many contemporary homes adopt passive design strategies to thrive in Indonesia's tropical climate. Elevated structures and sloping roofs enhance natural ventilation and minimize heat absorption.
Here are some key aspects of sustainable design practices in the architecture of Indonesia:
- Use of Local Materials: Bamboo and timber are prevalent, ensuring eco-friendliness and community support.
- Passive Design Strategies: Elevated homes and sloping roofs help with airflow and temperature regulation.
- Green Certifications: Growing awareness leads to more housing developments receiving green certifications, pushing for sustainable urban planning.
A standout example is the Green School in Bali, which showcases sustainable architecture through bamboo construction and renewable energy sources like solar panels.
Traditional stilt houses, such as Rumah Panggung, also exemplify how local techniques adapt to environmental challenges, ensuring flood resilience and improved airflow.
Cultural Significance of Architecture
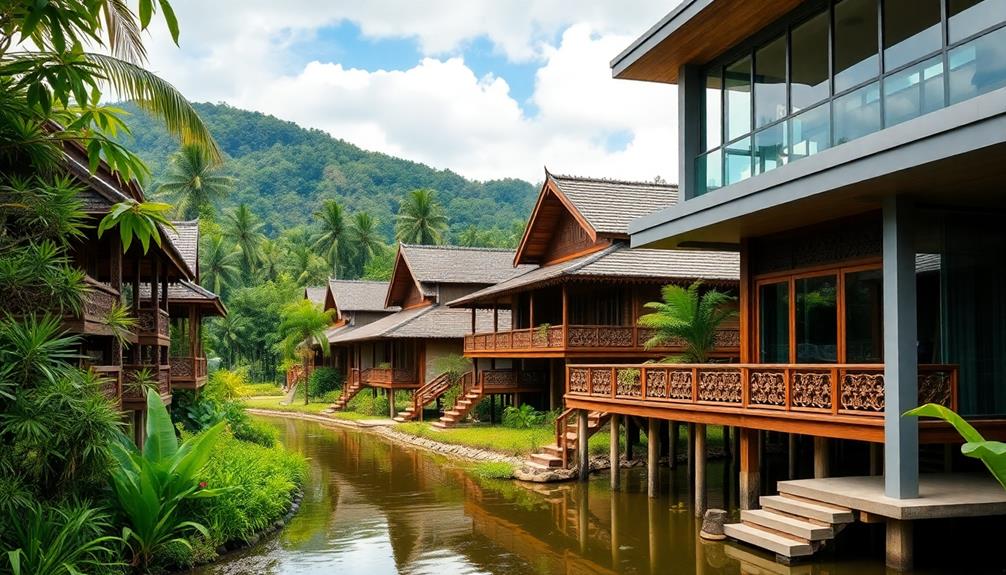
Architecture in Indonesia serves as a vibrant reflection of the nation's diverse cultural heritage. You'll find that traditional structures like Rumah Gadang and Joglo houses embody the values and lifestyles of local ethnic groups. Each design tells a story, showcasing the rich tapestry of influences that shape the Republic of Indonesia.
Spiritual beliefs are intricately woven into architectural designs, as seen in the iconic Prambanan temple and Istiqlal Mosque. These structures symbolize the harmonious coexistence of different religions, reinforcing the idea that architecture is a conduit for cultural expression.
UNESCO World Heritage Sites, including Borobudur and Prambanan, emphasize the importance of preserving traditional craftsmanship as a crucial part of Indonesia's identity.
Vernacular architecture, such as the Tongkonan of the Toraja people and Rumah Betang of the Dayak, illustrates how communities adapt to their environment and cultural practices.
Today, modern architectural innovations often blend these traditional elements with contemporary aesthetics, highlighting an ongoing dialogue between historical roots and modern development. This unique interplay not only enriches the architectural landscape but also strengthens the cultural fabric of Indonesia.
Frequently Asked Questions
What Are Indonesian Houses Like?
Indonesian houses reflect diverse styles, from traditional wooden structures to modern concrete designs. You'll notice unique roof shapes and communal spaces in rural homes, while urban dwellings face challenges like overcrowding and infrastructure issues.
What Is a Traditional House Called in Indonesia?
In Indonesia, traditional houses have various names based on regions, like Rumah Gadang in Minangkabau, Joglo in Java, and Tongkonan in Toraja. Each reflects unique cultural identities and architectural styles specific to their communities.
What Are the Indigenous Houses in Indonesia?
You'll discover various indigenous houses in Indonesia, like the Rumah Gadang and Joglo. Each showcases unique architectural styles, cultural significance, and communal living, blending traditional craftsmanship with modern needs while reflecting the region's rich heritage.
What Is Traditional Indonesian Architecture?
Imagine a tapestry woven from nature and culture, where bamboo whispers stories of the past. Traditional Indonesian architecture, with its vibrant styles and intricate carvings, mirrors the harmony between community, environment, and spirituality in every structure.
Conclusion
In Indonesia, traditional homes stand proudly beside sleek modern structures, a symbol of resilience and adaptation. You see the vibrant colors of a wooden joglo juxtaposed with the minimalist lines of contemporary condos, each telling a story of its own. As urbanization challenges affordability, the need for sustainable solutions becomes ever more pressing. Yet, amidst this blend of old and new, the heart of Indonesian culture remains, reminding you that home is more than just a roof—it's a heritage.
